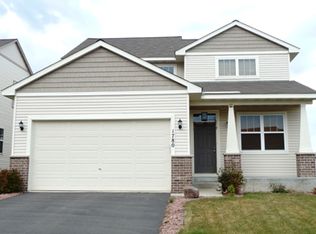Closed
$485,000
1772 Rye Ct, Shakopee, MN 55379
4beds
2,213sqft
Single Family Residence
Built in 2007
6,098.4 Square Feet Lot
$475,700 Zestimate®
$219/sqft
$2,593 Estimated rent
Home value
$475,700
$452,000 - $499,000
$2,593/mo
Zestimate® history
Loading...
Owner options
Explore your selling options
What's special
Super Sharp 4 Bedroom, 3 Bath 2 Story on a Cul-de-Sac Lot...! Just a short walk to Riverside Fields Park & Walking Trails!! 4 Bedrooms & a Loft on the Upper Level! Spacious Kitchen w/Built in Buffet area, Quartz Countertops, Tiled Backsplash, 9' Ceilings, NEW Flooring, 42" Maple Cabinets & More! ALL Appliances Included. Informal Dinette w/Walkout to Future Deck. Main Floor Family Room. Living Room w/2 Story Ceilings & Transom Windows. Main Floor Laundry. Luxury Primary Bedroom Suite w/Full Primary Bath featuring Walk-in-Shower, Double Vanity, Tub and Large Walk-In-Closet. 3 Additional Bedrooms, a Loft, and a Full Bath on the Upper Level.
Basement Level is a Walk-Out. Floor Trusses' allow for Nice Ceiling Height & Future Expansion & Future Equity Building! R/I for Bath. Neighborhood Community Pool...!!! 2 Zone Heating. Storage Shed Stays. Irrigation System. Dead-End Cul-de-Sac Lot for low traffic.
Zillow last checked: 8 hours ago
Listing updated: June 28, 2024 at 07:32pm
Listed by:
Troy F. Friedges 612-382-7681,
Coldwell Banker Realty
Bought with:
Avantika Sharma
RE/MAX Results
Source: NorthstarMLS as distributed by MLS GRID,MLS#: 6363744
Facts & features
Interior
Bedrooms & bathrooms
- Bedrooms: 4
- Bathrooms: 3
- Full bathrooms: 2
- 1/2 bathrooms: 1
Bedroom 1
- Level: Upper
- Area: 252 Square Feet
- Dimensions: 18 x 14
Bedroom 2
- Level: Upper
- Area: 132 Square Feet
- Dimensions: 12 x 11
Bedroom 3
- Level: Upper
- Area: 130 Square Feet
- Dimensions: 13 x 10
Bedroom 4
- Level: Upper
- Area: 130 Square Feet
- Dimensions: 13 x 10
Dining room
- Level: Main
- Area: 117 Square Feet
- Dimensions: 13 x 9
Family room
- Level: Main
- Area: 252 Square Feet
- Dimensions: 18 x 14
Kitchen
- Level: Main
- Area: 252 Square Feet
- Dimensions: 18 x 14
Living room
- Level: Main
- Area: 169 Square Feet
- Dimensions: 13 x 13
Patio
- Level: Lower
- Area: 192 Square Feet
- Dimensions: 16 x 12
Heating
- Forced Air
Cooling
- Central Air
Appliances
- Included: Dishwasher, Disposal, Dryer, Humidifier, Microwave, Range, Refrigerator, Washer, Water Softener Owned
Features
- Basement: Daylight,Drain Tiled,Drainage System,Full,Concrete,Unfinished,Walk-Out Access
- Has fireplace: No
Interior area
- Total structure area: 2,213
- Total interior livable area: 2,213 sqft
- Finished area above ground: 2,213
- Finished area below ground: 0
Property
Parking
- Total spaces: 2
- Parking features: Attached, Asphalt, Garage Door Opener
- Attached garage spaces: 2
- Has uncovered spaces: Yes
- Details: Garage Dimensions (25 x 21)
Accessibility
- Accessibility features: None
Features
- Levels: Two
- Stories: 2
- Patio & porch: Patio
- Has private pool: Yes
- Pool features: In Ground, Shared
Lot
- Size: 6,098 sqft
- Dimensions: 122 x 50
- Features: Near Public Transit
- Topography: Walkout
Details
- Additional structures: Storage Shed
- Foundation area: 1108
- Parcel number: 273860070
- Zoning description: Residential-Single Family
Construction
Type & style
- Home type: SingleFamily
- Property subtype: Single Family Residence
Materials
- Brick/Stone, Metal Siding, Vinyl Siding
- Roof: Age 8 Years or Less,Pitched
Condition
- Age of Property: 17
- New construction: No
- Year built: 2007
Utilities & green energy
- Gas: Natural Gas
- Sewer: City Sewer/Connected
- Water: City Water/Connected
Community & neighborhood
Location
- Region: Shakopee
- Subdivision: Riverside Fields 4th Add
HOA & financial
HOA
- Has HOA: Yes
- HOA fee: $48 monthly
- Services included: Shared Amenities
- Association name: New Concepts Management
- Association phone: 952-922-2500
Other
Other facts
- Road surface type: Paved
Price history
| Date | Event | Price |
|---|---|---|
| 6/27/2023 | Sold | $485,000-2%$219/sqft |
Source: | ||
| 6/7/2023 | Pending sale | $494,900$224/sqft |
Source: | ||
| 5/2/2023 | Listed for sale | $494,900+56.4%$224/sqft |
Source: | ||
| 7/5/2019 | Sold | $316,500-2.6%$143/sqft |
Source: | ||
| 6/3/2019 | Pending sale | $325,000$147/sqft |
Source: Edina Realty, Inc., a Berkshire Hathaway affiliate #5214639 Report a problem | ||
Public tax history
| Year | Property taxes | Tax assessment |
|---|---|---|
| 2024 | $4,366 -0.5% | $446,100 +9.1% |
| 2023 | $4,390 +3.7% | $408,800 +1.1% |
| 2022 | $4,234 +17.9% | $404,500 +19.4% |
Find assessor info on the county website
Neighborhood: 55379
Nearby schools
GreatSchools rating
- 6/10Eagle Creek Elementary SchoolGrades: K-5Distance: 0.7 mi
- 5/10Shakopee East Junior High SchoolGrades: 6-8Distance: 4.3 mi
- 7/10Shakopee Senior High SchoolGrades: 9-12Distance: 5.2 mi
Get a cash offer in 3 minutes
Find out how much your home could sell for in as little as 3 minutes with a no-obligation cash offer.
Estimated market value
$475,700
Get a cash offer in 3 minutes
Find out how much your home could sell for in as little as 3 minutes with a no-obligation cash offer.
Estimated market value
$475,700
