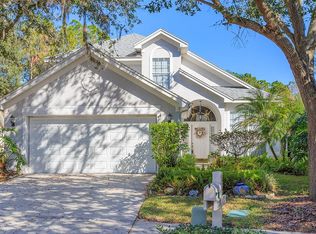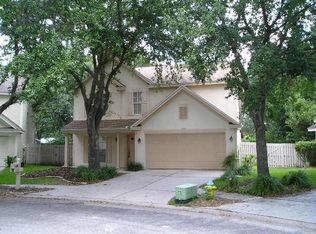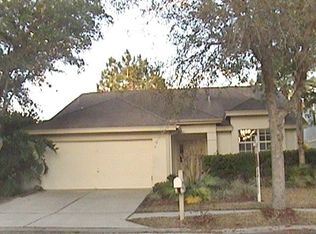Sold for $365,000 on 07/15/25
$365,000
17721 Ridgeway Point Pl, Tampa, FL 33647
3beds
1,592sqft
Single Family Residence
Built in 1992
6,720 Square Feet Lot
$434,800 Zestimate®
$229/sqft
$2,696 Estimated rent
Home value
$434,800
$409,000 - $461,000
$2,696/mo
Zestimate® history
Loading...
Owner options
Explore your selling options
What's special
Professionally cleaned and ready for new owners! Welcome to this charming 3-bedroom, 2-bathroom home with a 2-car garage and a refreshing private POOL, located on a cul de sac in the desirable Hunter’s Green community. This residence boasts a formal living room, dining room, and family room, featuring elegant ceramic tile flooring throughout. The kitchen is well-equipped with ample cabinetry and space for a breakfast table. The primary bedroom offers a generous walk-in closet and an ensuite bathroom, while the two additional bedrooms are situated on the opposite side of the home, with a guest bathroom that provides convenient access to the pool area. Enjoy the serene outdoor ambiance of the large, screened porch and screened pool areas allowing you to take in the views of nature all around. The yard is fenced on the sides with a lush hedge at the rear. Recent updates include a new roof installed in 2019, a new A/C unit in 2023, a water softener added in 2022, and a new washer and dryer in 2022. No mandatory flood insurance, no CDD, and low HOA!!! This gated golf community features 24-hour security guards and amenities such as lighted tennis courts, pickleball courts, volleyball, basketball courts, a park, playground, soccer field, and baseball field. Next door, Flatwoods Nature Park offers a 7-mile loop perfect for biking, skating, hiking, and bird watching. Shopping and dining options are plentiful, and the location provides easy access to the University of South Florida, Tampa VA Hospital, Advent Health, Moffitt Cancer Center, Wiregrass Mall, the Outlet Mall, and major highways I-75 and I-275. Call today!
Zillow last checked: 8 hours ago
Listing updated: July 17, 2025 at 11:49am
Listing Provided by:
Melissa Davis 941-704-5708,
COLDWELL BANKER REALTY 813-286-6563,
Gunner Davis 813-323-6955,
COLDWELL BANKER REALTY
Bought with:
Riccardo Santagostino, 3192415
GREAT HOMES REALTY INC
Source: Stellar MLS,MLS#: T3552716 Originating MLS: Pinellas Suncoast
Originating MLS: Pinellas Suncoast

Facts & features
Interior
Bedrooms & bathrooms
- Bedrooms: 3
- Bathrooms: 2
- Full bathrooms: 2
Primary bedroom
- Features: Walk-In Closet(s)
- Level: First
- Area: 180 Square Feet
- Dimensions: 15x12
Bedroom 2
- Features: Built-in Closet
- Level: First
- Area: 110 Square Feet
- Dimensions: 11x10
Bedroom 3
- Features: Built-in Closet
- Level: First
- Area: 110 Square Feet
- Dimensions: 11x10
Dining room
- Level: First
- Area: 143 Square Feet
- Dimensions: 13x11
Family room
- Level: First
- Area: 234 Square Feet
- Dimensions: 18x13
Kitchen
- Level: First
- Area: 144 Square Feet
- Dimensions: 12x12
Living room
- Level: First
- Area: 168 Square Feet
- Dimensions: 14x12
Heating
- Central
Cooling
- Central Air
Appliances
- Included: Dishwasher, Dryer, Microwave, Range, Refrigerator, Washer
- Laundry: In Garage
Features
- Ceiling Fan(s), High Ceilings, Split Bedroom, Walk-In Closet(s)
- Flooring: Ceramic Tile
- Doors: Sliding Doors
- Has fireplace: No
Interior area
- Total structure area: 2,242
- Total interior livable area: 1,592 sqft
Property
Parking
- Total spaces: 2
- Parking features: Garage - Attached
- Attached garage spaces: 2
Features
- Levels: One
- Stories: 1
- Patio & porch: Rear Porch, Screened
- Exterior features: Private Mailbox, Sidewalk
- Has private pool: Yes
- Pool features: Gunite, In Ground, Screen Enclosure
- Fencing: Other
Lot
- Size: 6,720 sqft
- Features: Cul-De-Sac, City Lot, Sidewalk
- Residential vegetation: Oak Trees, Trees/Landscaped
Details
- Parcel number: A17272023900000000010.0
- Zoning: PD-A
- Special conditions: None
Construction
Type & style
- Home type: SingleFamily
- Architectural style: Contemporary
- Property subtype: Single Family Residence
Materials
- Block, Stucco
- Foundation: Slab
- Roof: Shingle
Condition
- New construction: No
- Year built: 1992
Utilities & green energy
- Sewer: Public Sewer
- Water: Public
- Utilities for property: BB/HS Internet Available, Cable Available, Electricity Connected, Sewer Connected, Water Connected
Community & neighborhood
Community
- Community features: Deed Restrictions, Fitness Center, Gated Community - Guard, Golf Carts OK, Golf, Park, Playground, Pool, Sidewalks, Tennis Court(s)
Location
- Region: Tampa
- Subdivision: HUNTERS GREEN PRCL 22A PHAS
HOA & financial
HOA
- Has HOA: Yes
- HOA fee: $150 monthly
- Services included: 24-Hour Guard, Common Area Taxes, Community Pool, Private Road, Recreational Facilities
- Association name: Hunter's Green HOA
- Association phone: 813-991-4818
- Second association name: Hunter's Green
Other fees
- Pet fee: $0 monthly
Other financial information
- Total actual rent: 0
Other
Other facts
- Listing terms: Cash,Conventional,FHA,VA Loan
- Ownership: Fee Simple
- Road surface type: Paved, Asphalt
Price history
| Date | Event | Price |
|---|---|---|
| 7/15/2025 | Sold | $365,000-7.7%$229/sqft |
Source: | ||
| 3/28/2025 | Pending sale | $395,500$248/sqft |
Source: | ||
| 2/24/2025 | Price change | $395,500-8%$248/sqft |
Source: | ||
| 12/19/2024 | Price change | $430,000-4.4%$270/sqft |
Source: | ||
| 10/3/2024 | Price change | $450,000-3.2%$283/sqft |
Source: | ||
Public tax history
| Year | Property taxes | Tax assessment |
|---|---|---|
| 2024 | $5,840 +2.6% | $324,509 +2.5% |
| 2023 | $5,692 +4.9% | $316,680 +31.5% |
| 2022 | $5,428 +23.8% | $240,876 +17.8% |
Find assessor info on the county website
Neighborhood: Hunters Green
Nearby schools
GreatSchools rating
- 8/10Hunter's Green Elementary SchoolGrades: PK-5Distance: 0.8 mi
- 9/10Benito Middle SchoolGrades: 6-8Distance: 1 mi
- 3/10Wharton High SchoolGrades: 9-12Distance: 2.5 mi
Schools provided by the listing agent
- Elementary: Hunter's Green-HB
- Middle: Benito-HB
- High: Wharton-HB
Source: Stellar MLS. This data may not be complete. We recommend contacting the local school district to confirm school assignments for this home.
Get a cash offer in 3 minutes
Find out how much your home could sell for in as little as 3 minutes with a no-obligation cash offer.
Estimated market value
$434,800
Get a cash offer in 3 minutes
Find out how much your home could sell for in as little as 3 minutes with a no-obligation cash offer.
Estimated market value
$434,800


