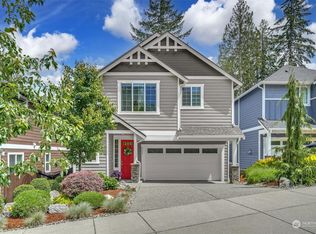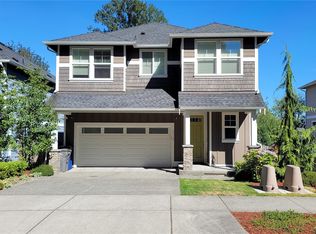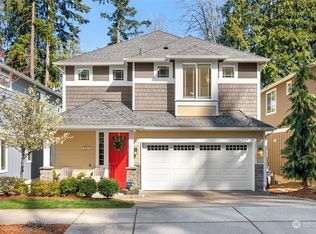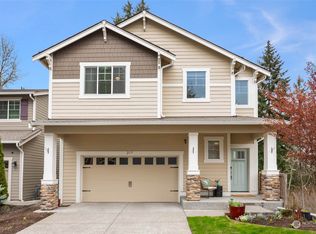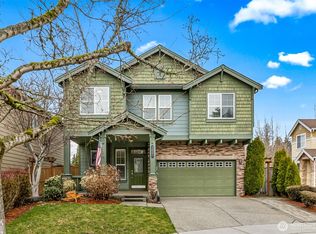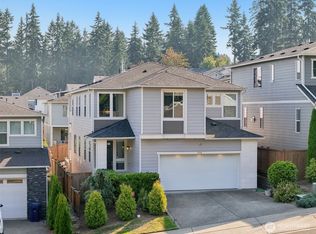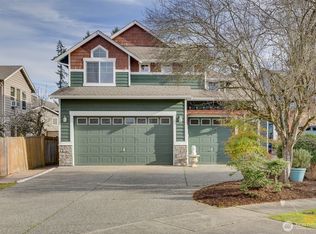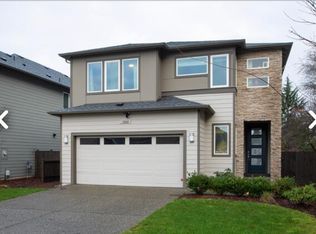Beautifully maintained home, tucked away on a private street bordering serene North Creek Park. This light-filled residence features soaring 9’ ceilings, formal dining, and oversized windows—perfect for both everyday living and entertaining. The kitchen shines with quartz countertops, stainless steel appliances, soft-close cabinetry, and a walk-in pantry. Retreat to the primary suite offering a 5-piece bath and a custom walk-in closet. Three additional bedrooms and a convenient upstairs laundry room complete the upper level. Enjoy year-round comfort with A/C and premium upgrades including Rhino Gutter Guards, CAT6 wiring, and upgraded flooring throughout and EV charger ready. Step outside to a large deck—ideal for outdoor dining and relaxing in a peaceful, natural setting. All this just minutes from Mill Creek Town Center, Alderwood Mall, dining, and major commuter routes.(OPTION TO ASSUME THE SELLER'S EXISTING LOAN AT 3.125% INTEREST RATE.)
Active
Listed by:
Isabel Serrano Fernandez,
John L. Scott, Inc.
$1,050,000
17723 3rd Avenue SE, Bothell, WA 98012
4beds
2,264sqft
Est.:
Single Family Residence
Built in 2016
5,662.8 Square Feet Lot
$1,037,400 Zestimate®
$464/sqft
$75/mo HOA
What's special
Formal diningOversized windowsUpgraded flooring throughoutLight-filled residenceCustom walk-in closetConvenient upstairs laundry roomWalk-in pantry
- 21 hours |
- 883 |
- 26 |
Zillow last checked:
Listing updated:
Listed by:
Isabel Serrano Fernandez,
John L. Scott, Inc.
Source: NWMLS,MLS#: 2481617
Tour with a local agent
Facts & features
Interior
Bedrooms & bathrooms
- Bedrooms: 4
- Bathrooms: 3
- Full bathrooms: 2
- 1/2 bathrooms: 1
- Main level bathrooms: 1
Primary bedroom
- Level: Second
Bedroom
- Level: Second
Bedroom
- Level: Second
Bedroom
- Level: Second
Bathroom full
- Level: Second
Bathroom full
- Level: Second
Other
- Level: Main
Dining room
- Level: Main
Kitchen with eating space
- Level: Main
Living room
- Level: Main
Utility room
- Level: Second
Heating
- Fireplace, 90%+ High Efficiency, Electric, Natural Gas
Cooling
- Central Air
Appliances
- Included: Dishwasher(s), Disposal, Dryer(s), Microwave(s), Refrigerator(s), Stove(s)/Range(s), Washer(s), Garbage Disposal, Water Heater Location: Garage
Features
- Dining Room, Walk-In Pantry
- Flooring: Ceramic Tile, Laminate, Vinyl, Carpet
- Windows: Dbl Pane/Storm Window
- Basement: None
- Number of fireplaces: 1
- Fireplace features: Gas, Main Level: 1, Fireplace
Interior area
- Total structure area: 2,264
- Total interior livable area: 2,264 sqft
Property
Parking
- Total spaces: 2
- Parking features: Driveway, Attached Garage
- Has attached garage: Yes
- Covered spaces: 2
- Uncovered spaces: 2
Features
- Levels: Two
- Stories: 2
- Patio & porch: Dbl Pane/Storm Window, Dining Room, Fireplace, Walk-In Closet(s), Walk-In Pantry
- Has view: Yes
- View description: Territorial
Lot
- Size: 5,662.8 Square Feet
- Dimensions: 5663
- Features: Cul-De-Sac, Dead End Street, Paved, Sidewalk, Cable TV, Deck, Gas Available, High Speed Internet
- Topography: Partial Slope
- Residential vegetation: Fruit Trees, Garden Space
Details
- Parcel number: 01142300002800
- Zoning description: Jurisdiction: City
- Special conditions: Standard
Construction
Type & style
- Home type: SingleFamily
- Architectural style: Craftsman
- Property subtype: Single Family Residence
Materials
- Cement Planked, Cement Plank
- Foundation: Poured Concrete
- Roof: Composition
Condition
- Year built: 2016
- Major remodel year: 2016
Utilities & green energy
- Electric: Company: SNO PUD
- Sewer: Sewer Connected, Company: Alderwoow water
- Water: Public, Company: Alderwood water
- Utilities for property: Comcast, Ziply Fiber
Community & HOA
Community
- Features: CCRs
- Subdivision: North Creek
HOA
- Services included: Common Area Maintenance
- HOA fee: $75 monthly
- HOA phone: 480-215-2011
Location
- Region: Bothell
Financial & listing details
- Price per square foot: $464/sqft
- Tax assessed value: $932,400
- Annual tax amount: $8,059
- Date on market: 2/17/2026
- Cumulative days on market: 2 days
- Listing terms: Assumable,Conventional,FHA,VA Loan
- Inclusions: Dishwasher(s), Dryer(s), Garbage Disposal, Microwave(s), Refrigerator(s), Stove(s)/Range(s), Washer(s)
Estimated market value
$1,037,400
$986,000 - $1.09M
$3,690/mo
Price history
Price history
| Date | Event | Price |
|---|---|---|
| 2/18/2026 | Listed for sale | $1,050,000-3.7%$464/sqft |
Source: | ||
| 12/11/2025 | Listing removed | $1,090,000$481/sqft |
Source: John L Scott Real Estate #2443813 Report a problem | ||
| 10/10/2025 | Listed for sale | $1,090,000$481/sqft |
Source: John L Scott Real Estate #2443813 Report a problem | ||
| 10/10/2025 | Listing removed | $1,090,000$481/sqft |
Source: John L Scott Real Estate #2423876 Report a problem | ||
| 8/21/2025 | Listed for sale | $1,090,000$481/sqft |
Source: John L Scott Real Estate #2423876 Report a problem | ||
| 8/14/2025 | Listing removed | $1,090,000$481/sqft |
Source: John L Scott Real Estate #2406436 Report a problem | ||
| 7/11/2025 | Listed for sale | $1,090,000-2.2%$481/sqft |
Source: John L Scott Real Estate #2406436 Report a problem | ||
| 7/11/2025 | Listing removed | $1,115,000$492/sqft |
Source: John L Scott Real Estate #2390546 Report a problem | ||
| 6/20/2025 | Listed for sale | $1,115,000+64%$492/sqft |
Source: John L Scott Real Estate #2390546 Report a problem | ||
| 5/10/2020 | Listing removed | $680,000$300/sqft |
Source: Keller Williams Esatside #1587285 Report a problem | ||
| 4/23/2020 | Price change | $680,000-1.4%$300/sqft |
Source: Keller Williams Eastside #1587285 Report a problem | ||
| 4/8/2020 | Listed for sale | $690,000+5.5%$305/sqft |
Source: Keller Williams Eastside #1587285 Report a problem | ||
| 5/14/2018 | Sold | $654,000+0.8%$289/sqft |
Source: NWMLS #1268682 Report a problem | ||
| 4/24/2018 | Pending sale | $649,000$287/sqft |
Source: Lynnwood Office #1268682 Report a problem | ||
| 4/4/2018 | Listed for sale | $649,000+35.2%$287/sqft |
Source: Berkshire Hathaway HS NW #1268682 Report a problem | ||
| 7/18/2016 | Sold | $479,989$212/sqft |
Source: Public Record Report a problem | ||
Public tax history
Public tax history
| Year | Property taxes | Tax assessment |
|---|---|---|
| 2024 | $8,059 -2.9% | $932,400 -2% |
| 2023 | $8,302 +0.2% | $951,800 -7.2% |
| 2022 | $8,289 +9.2% | $1,026,000 +35.4% |
| 2021 | $7,591 +17.9% | $757,500 +15.2% |
| 2020 | $6,437 -3.1% | $657,300 +7.3% |
| 2019 | $6,642 | $612,300 +8.9% |
| 2018 | -- | $562,200 +20.5% |
| 2017 | $6,202 | $466,600 +221.8% |
| 2016 | -- | $145,000 |
Find assessor info on the county website
BuyAbility℠ payment
Est. payment
$5,648/mo
Principal & interest
$4899
Property taxes
$674
HOA Fees
$75
Climate risks
Neighborhood: 98012
Nearby schools
GreatSchools rating
- 5/10Oak Heights Elementary SchoolGrades: K-6Distance: 2.1 mi
- 5/10Alderwood Middle SchoolGrades: 7-8Distance: 1.1 mi
- 6/10Lynnwood High SchoolGrades: 9-12Distance: 0.6 mi
Schools provided by the listing agent
- Elementary: Oak Heights ElemOh
- Middle: Alderwood Mid
- High: Lynnwood High
Source: NWMLS. This data may not be complete. We recommend contacting the local school district to confirm school assignments for this home.
Local experts in 98012
Open to renting?
Browse rentals near this home.- Loading
- Loading
