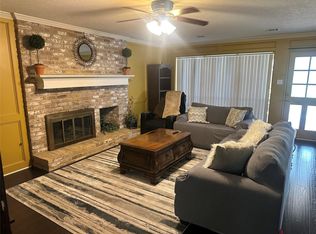Sold
Price Unknown
17723 Sorrel Ridge Dr, Spring, TX 77388
4beds
3baths
2,102sqft
SingleFamily
Built in 1979
8,050 Square Feet Lot
$271,600 Zestimate®
$--/sqft
$2,196 Estimated rent
Home value
$271,600
$250,000 - $296,000
$2,196/mo
Zestimate® history
Loading...
Owner options
Explore your selling options
What's special
17723 Sorrel Ridge Dr, Spring, TX 77388 is a single family home that contains 2,102 sq ft and was built in 1979. It contains 4 bedrooms and 3 bathrooms.
The Zestimate for this house is $271,600. The Rent Zestimate for this home is $2,196/mo.
Facts & features
Interior
Bedrooms & bathrooms
- Bedrooms: 4
- Bathrooms: 3
Heating
- Other
Cooling
- Central
Features
- Has fireplace: Yes
- Fireplace features: masonry
Interior area
- Total interior livable area: 2,102 sqft
Property
Parking
- Total spaces: 1
- Parking features: Garage - Detached
Features
- Exterior features: Stone, Brick, Cement / Concrete
Lot
- Size: 8,050 sqft
Details
- Parcel number: 1060710000023
Construction
Type & style
- Home type: SingleFamily
Materials
- masonry
- Foundation: Slab
Condition
- Year built: 1979
Community & neighborhood
Location
- Region: Spring
HOA & financial
HOA
- Has HOA: Yes
- HOA fee: $34 monthly
Price history
| Date | Event | Price |
|---|---|---|
| 9/12/2025 | Sold | -- |
Source: Agent Provided Report a problem | ||
| 8/10/2025 | Pending sale | $269,900$128/sqft |
Source: | ||
| 7/25/2025 | Listed for sale | $269,900+109.2%$128/sqft |
Source: | ||
| 10/17/2009 | Listing removed | $129,000$61/sqft |
Source: Coldwell Banker United, Realtors #63950693 Report a problem | ||
| 8/24/2009 | Price change | $129,000-11%$61/sqft |
Source: Coldwell Banker United, Realtors #63950693 Report a problem | ||
Public tax history
| Year | Property taxes | Tax assessment |
|---|---|---|
| 2025 | -- | $257,250 +5.1% |
| 2024 | $3,232 -31.4% | $244,711 -6.6% |
| 2023 | $4,711 +1.2% | $261,916 +12.4% |
Find assessor info on the county website
Neighborhood: Cypresswood
Nearby schools
GreatSchools rating
- 7/10Haude Elementary SchoolGrades: PK-5Distance: 1.3 mi
- 6/10Strack Intermediate SchoolGrades: 6-8Distance: 0.6 mi
- 6/10Klein Collins High SchoolGrades: 9-12Distance: 1.9 mi
Schools provided by the listing agent
- District: Klein
Source: The MLS. This data may not be complete. We recommend contacting the local school district to confirm school assignments for this home.
Get a cash offer in 3 minutes
Find out how much your home could sell for in as little as 3 minutes with a no-obligation cash offer.
Estimated market value
$271,600
