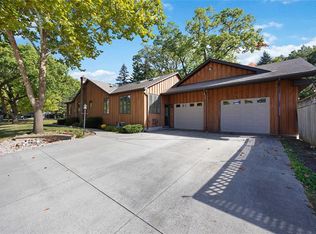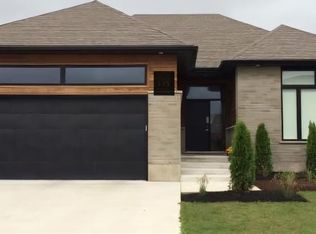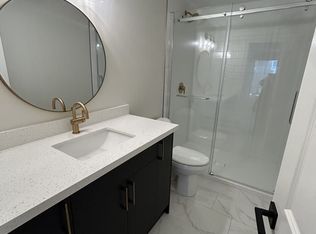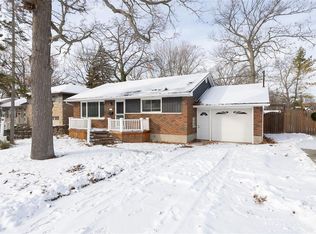AboutWelcome to your new home! This detached single-family home is located on a large lot with a spacious backyard, perfect for outdoor living and entertaining. The property includes an attached garage, providing ample vehicle and storage space. Inside, you will find three main-floor bedrooms with a shared bathroom perfect for a family, and one additional bedroom in the basement complete with an ensuite bathroom, providing an ideal space for guests or an office. The best part? Enjoy being steps away from the beautiful waters of Lake Huron with public beach access at the end of the road. Rental Requirements: Approved application First month's rent, last month's rent, key deposit Tenant insurance One-year lease preferred ideal for those seeking a long-term residence At Real Property Management Riverview, we take pride in providing exceptional tenant customer service. As a tenant, you'll have 24/7 support, able to request maintenance, view your account details, and access important documents. Experience the difference. You'll love it here. Reach out to us today to learn more about this fantastic property!Community Amenities- Covered parking- Outdoor parking- Convenience store- Private yard- Public transit- Shopping nearby- Parks nearby- Beach nearby- Schools nearby- No Smoking allowed- 24/7 emergency serviceSuite Amenities- Fridge- Stove- Washer in suite- Dishwasher available- Carpeted floors- Ceramic floors- Hardwood floors- Individual thermostats- Dryer in suite- Central air conditioning- Fireplace- Window coverings
This property is off market, which means it's not currently listed for sale or rent on Zillow. This may be different from what's available on other websites or public sources.



