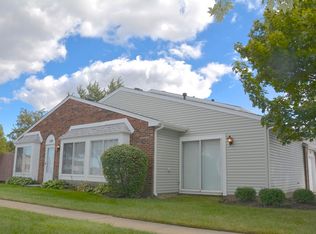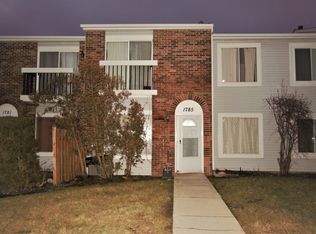Large ranch townhome with plenty of natural lighting and a single car garage perfect home for entertaining. The home has 3 bedrooms and 1.5 bathrooms and plenty of natural light. All bedrooms easily can fit a queen-sized bed, and contain closet spaces. The main bathroom contains a half bath and a walk-in closet. Both bathrooms contain ceramic tiles. The home contains central air (Heat & A/C), and an in-unit washer and dryer. Large separate family and living room areas with plenty of lighting. The kitchen contains appliances (including, refrigerator and gas stove with oven), plenty of cabinets and countertop space. Great Hoffman Estates school districts nearby! Well-maintained property by responsible owners. Lease term is minimum 1 year. Admin and a Move-out fee (per lessee) and rent due prior to lease signing. Tenant is responsible for paying all utilities. Application (credit and background check) fee is $79 per applicant.
This property is off market, which means it's not currently listed for sale or rent on Zillow. This may be different from what's available on other websites or public sources.


