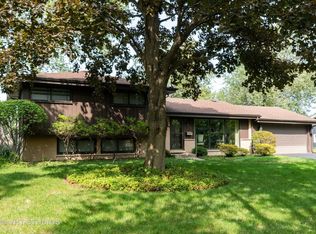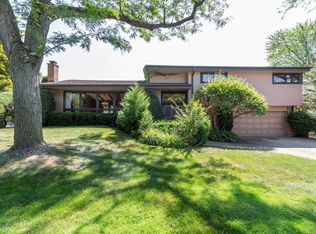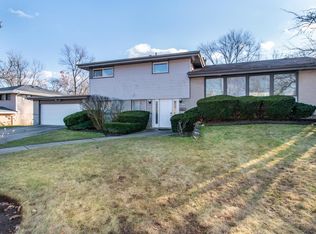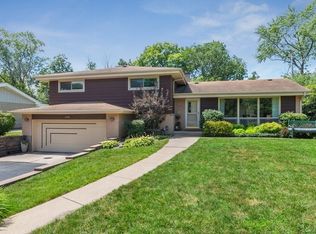Closed
$650,000
1773 Winthrop Rd, Highland Park, IL 60035
4beds
2,634sqft
Single Family Residence
Built in 1961
0.31 Acres Lot
$656,100 Zestimate®
$247/sqft
$5,254 Estimated rent
Home value
$656,100
$597,000 - $715,000
$5,254/mo
Zestimate® history
Loading...
Owner options
Explore your selling options
What's special
Fall in love with this bright, spacious and freshly painted 4 bedroom + office, 2.5 bath home. A two story foyer welcomes you and leads into a cozy private office with fireplace. Walk up a few steps into a large open family room and dining room with tons of natural light. The sunny white kitchen with skylight and double ovens is ready for hosting holidays. Upstairs you will find a generous primary bedroom suite with newly remodeled stylish bath. Three addiitional bedrooms on the second level share another fully remodeled bath. Lower level rec room offers an abundance of storage space with newer vinyl tile flooring making it perfect for the whole family to enjoy. Step outside to your own private oasis with a gorgeous in ground pool with diving board and water slide for summer fun. Two car attached garage is super convienent as well as the half bathroom that leads directly to outdoor patio for pool parties. Many recent updates including NEW ROOF and gutters (2023), new water heater (2023), new HVAC (2021) and new fencing (2021). Full list of improvements available. Walking distance to Devonshire Park, schools, and Downtown Highland Park! Wonderful neighborhood offers easy access to train or highway and choice of Highland Park or Deerfield High Schools.
Zillow last checked: 8 hours ago
Listing updated: December 08, 2025 at 12:01am
Listing courtesy of:
Grace Flatt 773-398-2976,
@properties Christie's International Real Estate
Bought with:
Beth Wexler
@properties Christie's International Real Estate
Source: MRED as distributed by MLS GRID,MLS#: 12489004
Facts & features
Interior
Bedrooms & bathrooms
- Bedrooms: 4
- Bathrooms: 3
- Full bathrooms: 2
- 1/2 bathrooms: 1
Primary bedroom
- Features: Flooring (Hardwood), Bathroom (Full)
- Level: Third
- Area: 154 Square Feet
- Dimensions: 14X11
Bedroom 2
- Features: Flooring (Hardwood)
- Level: Third
- Area: 140 Square Feet
- Dimensions: 14X10
Bedroom 3
- Features: Flooring (Hardwood)
- Level: Third
- Area: 110 Square Feet
- Dimensions: 11X10
Bedroom 4
- Features: Flooring (Hardwood)
- Level: Third
- Area: 110 Square Feet
- Dimensions: 11X10
Dining room
- Features: Flooring (Hardwood)
- Level: Second
- Area: 132 Square Feet
- Dimensions: 12X11
Foyer
- Features: Flooring (Hardwood)
- Level: Main
- Area: 80 Square Feet
- Dimensions: 10X8
Kitchen
- Features: Kitchen (Eating Area-Breakfast Bar, Pantry-Closet), Flooring (Ceramic Tile)
- Level: Second
- Area: 140 Square Feet
- Dimensions: 14X10
Laundry
- Level: Basement
- Area: 72 Square Feet
- Dimensions: 9X8
Living room
- Features: Flooring (Hardwood)
- Level: Second
- Area: 322 Square Feet
- Dimensions: 23X14
Office
- Features: Flooring (Hardwood)
- Level: Main
- Area: 153 Square Feet
- Dimensions: 17X9
Recreation room
- Features: Flooring (Ceramic Tile)
- Level: Basement
- Area: 352 Square Feet
- Dimensions: 22X16
Storage
- Level: Basement
- Area: 54 Square Feet
- Dimensions: 9X6
Other
- Level: Basement
- Area: 224 Square Feet
- Dimensions: 16X14
Heating
- Natural Gas, Forced Air
Cooling
- Central Air
Appliances
- Included: Double Oven, Microwave, Dishwasher, Refrigerator, Disposal
- Laundry: Gas Dryer Hookup, In Unit
Features
- Cathedral Ceiling(s)
- Flooring: Hardwood
- Windows: Screens, Skylight(s)
- Basement: Finished,Partial
- Number of fireplaces: 1
- Fireplace features: Other
Interior area
- Total structure area: 2,836
- Total interior livable area: 2,634 sqft
- Finished area below ground: 473
Property
Parking
- Total spaces: 2
- Parking features: Garage Door Opener, Garage Owned, Attached, Garage
- Attached garage spaces: 2
- Has uncovered spaces: Yes
Accessibility
- Accessibility features: No Disability Access
Features
- Levels: Quad-Level
- Patio & porch: Patio
- Pool features: In Ground
- Fencing: Fenced
Lot
- Size: 0.31 Acres
- Dimensions: 97X138
- Features: Corner Lot
Details
- Parcel number: 16273120070000
- Special conditions: List Broker Must Accompany
- Other equipment: Ceiling Fan(s)
Construction
Type & style
- Home type: SingleFamily
- Property subtype: Single Family Residence
Materials
- Brick, Cedar
- Foundation: Concrete Perimeter
- Roof: Asphalt
Condition
- New construction: No
- Year built: 1961
Utilities & green energy
- Electric: Circuit Breakers, 200+ Amp Service
- Sewer: Public Sewer
- Water: Public
Community & neighborhood
Security
- Security features: Carbon Monoxide Detector(s)
Community
- Community features: Park, Curbs, Street Paved
Location
- Region: Highland Park
- Subdivision: Heatherdale
Other
Other facts
- Listing terms: Conventional
- Ownership: Fee Simple
Price history
| Date | Event | Price |
|---|---|---|
| 12/5/2025 | Sold | $650,000$247/sqft |
Source: | ||
| 11/25/2025 | Pending sale | $650,000$247/sqft |
Source: | ||
| 10/13/2025 | Contingent | $650,000$247/sqft |
Source: | ||
| 10/10/2025 | Listed for sale | $650,000+46.1%$247/sqft |
Source: | ||
| 4/3/2020 | Sold | $445,000-1.1%$169/sqft |
Source: | ||
Public tax history
| Year | Property taxes | Tax assessment |
|---|---|---|
| 2023 | $12,819 -5.6% | $170,822 +10.9% |
| 2022 | $13,583 +8.5% | $153,977 -1.7% |
| 2021 | $12,516 +3.3% | $156,676 +3.4% |
Find assessor info on the county website
Neighborhood: 60035
Nearby schools
GreatSchools rating
- 9/10Sherwood Elementary SchoolGrades: K-5Distance: 0.3 mi
- 6/10Edgewood Middle SchoolGrades: 6-8Distance: 1.9 mi
- 10/10Deerfield High SchoolGrades: 9-12Distance: 2 mi
Schools provided by the listing agent
- Elementary: Sherwood Elementary School
- Middle: Edgewood Middle School
- High: Highland Park High School
- District: 112
Source: MRED as distributed by MLS GRID. This data may not be complete. We recommend contacting the local school district to confirm school assignments for this home.
Get a cash offer in 3 minutes
Find out how much your home could sell for in as little as 3 minutes with a no-obligation cash offer.
Estimated market value$656,100
Get a cash offer in 3 minutes
Find out how much your home could sell for in as little as 3 minutes with a no-obligation cash offer.
Estimated market value
$656,100



