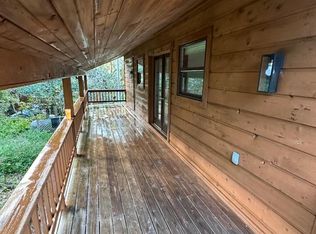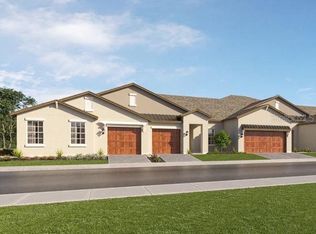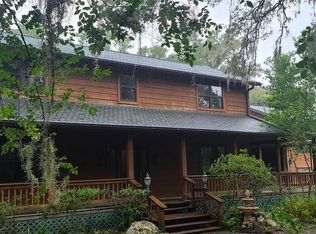Sold for $850,000
$850,000
17730 Branch Rd, Hudson, FL 34667
4beds
2,784sqft
Single Family Residence
Built in 1983
13.92 Acres Lot
$750,200 Zestimate®
$305/sqft
$2,930 Estimated rent
Home value
$750,200
$653,000 - $863,000
$2,930/mo
Zestimate® history
Loading...
Owner options
Explore your selling options
What's special
Discover the allure of a serene country lifestyle with this remarkable 13.92-acre property, nestled discreetly off the beaten path. This expansive estate comes complete with a 3-bedroom, 2-bathroom main house and a separate 1-bedroom, 1-bathroom in-law apartment - offering ample space and privacy. Although the property and houses are in need of renovation, several significant updates have already been undertaken. The roof, gutters, windows, and garage doors have been replaced giving you a solid foundation to build upon. The charm of this estate is evident in its design, featuring inviting wrap-around porches that provide a perfect setting for hosting gatherings, large or intimate. The main house boasts stunning cedar siding on the exterior and showcases exquisite hardwood floors within, wood burning fireplace for the cooler months, creating an atmosphere of rustic elegance. All bedrooms are located on the second floor. The spacious air-conditioned garage (24x32), which presents the unique opportunity to use it as a living area while rejuvenating the rest of the property. Additionally, a detached workshop/garage (24x36) offers further versatility, catering to hobbies, storage, or creative pursuits. Embrace the freedom to fully customize this estate to your desires - whether it's welcoming horses to your new home or indulging in your favorite outdoor activities. The property's generous size allows for expansion, making it an ideal canvas to craft your dream country escape. The estate is composed of three parcels - a 5.1-acre parcel hosting the main house, a 3.8-acre parcel, and a 5.02-acre parcel. This arrangement offers flexibility to either retain all parcels for ultimate privacy or explore the option of selling off the additional parcels. Experience the allure of this secluded country estate, encompassing just under 14 acres of natural beauty and potential. Schedule an appointment to explore this hidden gem and envision the possibilities it holds. Offered as-is, this estate invites your vision and creativity to transform it into the ultimate countryside haven. Privacy is paramount on this estate, with the house discreetly tucked away from public view. Important: Please respect the privacy of the property and schedule an appointment for any visits. Property is being offered as-is.
Zillow last checked: 8 hours ago
Listing updated: February 22, 2024 at 05:17pm
Listing Provided by:
Dee Burke 813-340-8041,
REAL ESTATE SOLUTIONS 813-996-9791
Bought with:
Brittany Rumpf, PA, 3404975
HOME LAND REAL ESTATE INC
Source: Stellar MLS,MLS#: T3467317 Originating MLS: Tampa
Originating MLS: Tampa

Facts & features
Interior
Bedrooms & bathrooms
- Bedrooms: 4
- Bathrooms: 4
- Full bathrooms: 3
- 1/2 bathrooms: 1
Primary bedroom
- Features: Dual Sinks, En Suite Bathroom, Walk-In Closet(s)
- Level: Second
- Dimensions: 13.5x16
Kitchen
- Features: Granite Counters, Kitchen Island
- Level: First
- Dimensions: 12x22
Living room
- Level: First
- Dimensions: 12.6x23
Heating
- Central
Cooling
- Central Air
Appliances
- Included: Other
- Laundry: Inside
Features
- Chair Rail, Eating Space In Kitchen, PrimaryBedroom Upstairs, Stone Counters, Walk-In Closet(s), In-Law Floorplan
- Flooring: Brick/Stone, Porcelain Tile, Hardwood
- Doors: French Doors
- Has fireplace: Yes
- Fireplace features: Living Room, Wood Burning
Interior area
- Total structure area: 4,974
- Total interior livable area: 2,784 sqft
Property
Parking
- Total spaces: 6
- Parking features: Garage
- Garage spaces: 6
- Details: Garage Dimensions: 32x24
Features
- Levels: Two
- Stories: 2
- Patio & porch: Covered, Front Porch, Rear Porch, Side Porch, Wrap Around
- Exterior features: Rain Gutters, Storage
Lot
- Size: 13.92 Acres
- Features: In County, Irregular Lot, Oversized Lot
- Residential vegetation: Wooded
Details
- Additional structures: Guest House, Storage, Workshop
- Additional parcels included: 17-24-07-0030-00000-2940,17-24-07-0030-00000-2930
- Parcel number: 1724070030000002950
- Zoning: AR
- Special conditions: None
Construction
Type & style
- Home type: SingleFamily
- Architectural style: Custom
- Property subtype: Single Family Residence
Materials
- Cedar
- Foundation: Crawlspace
- Roof: Shingle
Condition
- Fixer
- New construction: No
- Year built: 1983
Utilities & green energy
- Sewer: Septic Tank
- Water: Well
- Utilities for property: Electricity Connected
Community & neighborhood
Location
- Region: Hudson
- Subdivision: HIGHLANDS UNREC
HOA & financial
HOA
- Has HOA: No
Other fees
- Pet fee: $0 monthly
Other financial information
- Total actual rent: 0
Other
Other facts
- Listing terms: Cash,Conventional
- Ownership: Fee Simple
- Road surface type: Paved
Price history
| Date | Event | Price |
|---|---|---|
| 2/21/2024 | Sold | $850,000-5.5%$305/sqft |
Source: | ||
| 10/23/2023 | Pending sale | $899,900$323/sqft |
Source: | ||
| 8/21/2023 | Listed for sale | $899,900$323/sqft |
Source: | ||
Public tax history
| Year | Property taxes | Tax assessment |
|---|---|---|
| 2024 | $2,203 +4.2% | $158,740 |
| 2023 | $2,113 +11.8% | $158,740 +3% |
| 2022 | $1,889 +2.4% | $154,120 +6.1% |
Find assessor info on the county website
Neighborhood: 34667
Nearby schools
GreatSchools rating
- 4/10Shady Hills Elementary SchoolGrades: PK-5Distance: 5.8 mi
- 3/10Hudson High SchoolGrades: 7,9-12Distance: 3.4 mi
- 4/10Crews Lake K-8 SchoolGrades: 6-8Distance: 6.4 mi
Get a cash offer in 3 minutes
Find out how much your home could sell for in as little as 3 minutes with a no-obligation cash offer.
Estimated market value$750,200
Get a cash offer in 3 minutes
Find out how much your home could sell for in as little as 3 minutes with a no-obligation cash offer.
Estimated market value
$750,200


