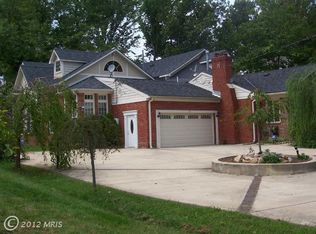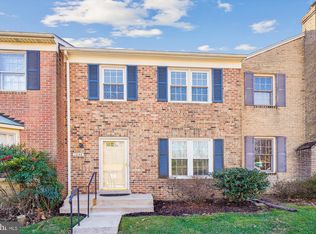Big Price Adjustment - Property appraised at $2,800,000. First contract fell through because of financing. Don't miss this opportunity to own an income producing property. Both homes are situated on approximately 1.29 acres of land improved with a 3,416-square-foot one-story residence and an 11,241-square feet four-story rear addition. The site is situated within the R-200 (Residential Detached) Zone and the Sandy Spring–Ashton Rural Village Overlay Zone. It is currently utilized as a Residential Care Facility formerly known as Aunt Hattie’s Place, serving up to eight residents, with approval to expand operations for up to sixteen residents. The property features paved parking, mature landscaping, a 3,200-sf sports court, and a 16x32 in-ground pool, and it maintains full compliance with zoning and development standards. Use Table use is called residential care facility. Residential Care Facility (Up to 8 Persons) is a permitted use in the Zoning Ordinance. Endless possibilities with this unique property featuring two separate homes and a total of 16 bedrooms and 13 full bathrooms! Whether you're looking to create a Residential Care Facility, Group Home, Senior Living Residence, or even student housing, this spacious setup offers exceptional flexibility (buyer to confirm all applicable use requirements). One home is perfect for residents, while the second is ideal for caregivers, staff, or extended family. Outside, enjoy a beautiful in-ground pool and basketball court, perfect for relaxation and recreation. With so much space, multiple living quarters, and unique amenities, this property is a rare find for investors, care providers, or large families seeking room to grow. Subject Property Overview The subject property, known as 17734 Norwood Road, Sandy Spring, Maryland, is identified as Parcel A and Outlot A, “Aunt Hattie’s Place,” and comprises approximately 1.42 acres (60,984 square feet) of land. The site is improved with a 10,277-square-foot two-story residence with basement, including a three-story rear addition previously utilized as a group home. The property is zoned R-200 (Residential Detached One-Family) and lies within the Sandy Spring–Ashton Rural Village Overlay Zone. The property is located approximately 300 feet south of the intersection of Norwood Road and Olney–Sandy Spring Road (MD-108) within the Sandy Spring community. It has roughly 246 feet of frontage on Norwood Road and an L-shaped configuration. Access is provided by three existing driveway aprons: two forming a circular drive at the front of the residence and one along the northern side leading to the paved parking area at the rear.
Under contract
$2,680,000
17734 Norwood Rd, Sandy Spring, MD 20860
16beds
13,227sqft
Est.:
Single Family Residence
Built in 1963
1.28 Acres Lot
$-- Zestimate®
$203/sqft
$-- HOA
What's special
Mature landscapingIn-ground poolBeautiful in-ground poolPaved parkingBasketball courtSports court
- 153 days |
- 72 |
- 1 |
Zillow last checked: 8 hours ago
Listing updated: December 08, 2025 at 11:13am
Listed by:
Pamela DuBois 301-674-4804,
EXP Realty, LLC 8888607369
Source: Bright MLS,MLS#: MDMC2193462
Facts & features
Interior
Bedrooms & bathrooms
- Bedrooms: 16
- Bathrooms: 13
- Full bathrooms: 13
- Main level bathrooms: 13
- Main level bedrooms: 16
Rooms
- Room types: Dining Room, Kitchen, Family Room, Foyer, Office, Bathroom 1, Bathroom 2
Bathroom 1
- Level: Main
Bathroom 1
- Level: Main
Bathroom 2
- Level: Main
Bathroom 2
- Level: Main
Dining room
- Level: Main
Family room
- Level: Main
Foyer
- Level: Main
Kitchen
- Level: Main
Office
- Level: Main
Heating
- Forced Air, Central, Natural Gas
Cooling
- Central Air, Ceiling Fan(s), Heat Pump, Electric
Appliances
- Included: Dishwasher, Disposal, Dryer, Energy Efficient Appliances, Exhaust Fan, Microwave, Double Oven, Self Cleaning Oven, Oven, Oven/Range - Gas, Range Hood, Refrigerator, Cooktop, Washer, Electric Water Heater
Features
- Family Room Off Kitchen, Kitchen - Gourmet, Kitchen - Table Space, Combination Dining/Living, Primary Bath(s), Built-in Features, Elevator, Upgraded Countertops, Recessed Lighting, Open Floorplan, Formal/Separate Dining Room, Kitchen Island, 9'+ Ceilings
- Flooring: Hardwood, Ceramic Tile, Wood
- Doors: Sliding Glass
- Windows: Screens, Skylight(s), Window Treatments
- Basement: Finished,Connecting Stairway
- Number of fireplaces: 2
- Fireplace features: Glass Doors, Gas/Propane, Screen
Interior area
- Total structure area: 13,386
- Total interior livable area: 13,227 sqft
- Finished area above ground: 10,727
- Finished area below ground: 2,500
Video & virtual tour
Property
Parking
- Total spaces: 4
- Parking features: Built In, Garage Faces Side, Oversized, Asphalt, Attached
- Attached garage spaces: 4
- Has uncovered spaces: Yes
Accessibility
- Accessibility features: Other, Accessible Hallway(s), 2+ Access Exits, Accessible Doors, Accessible Approach with Ramp
Features
- Levels: Four
- Stories: 4
- Patio & porch: Deck, Patio
- Exterior features: Lighting, Sidewalks, Other, Sport Court, Balcony
- Has private pool: Yes
- Pool features: Private
- Spa features: Bath
Lot
- Size: 1.28 Acres
- Features: Backs to Trees, Landscaped, Landlocked, Wooded, Secluded, Private
Details
- Additional structures: Above Grade, Below Grade
- Parcel number: 160800709208
- Zoning: R200
- Special conditions: Standard
Construction
Type & style
- Home type: SingleFamily
- Architectural style: Other
- Property subtype: Single Family Residence
Materials
- Other
- Foundation: Slab
Condition
- Excellent
- New construction: No
- Year built: 1963
Details
- Builder name: DONOHOE
Utilities & green energy
- Sewer: Public Sewer
- Water: Public
- Utilities for property: Cable Connected, Electricity Available, Other, Water Available
Community & HOA
Community
- Security: Fire Alarm, Security System, Smoke Detector(s), Fire Sprinkler System
- Subdivision: Pt Olney Out Res 3
HOA
- Has HOA: No
Location
- Region: Sandy Spring
Financial & listing details
- Price per square foot: $203/sqft
- Tax assessed value: $1,654,733
- Annual tax amount: $19,903
- Date on market: 8/21/2025
- Listing agreement: Exclusive Right To Sell
- Ownership: Fee Simple
Estimated market value
Not available
Estimated sales range
Not available
$2,200/mo
Price history
Price history
| Date | Event | Price |
|---|---|---|
| 12/9/2025 | Contingent | $2,680,000$203/sqft |
Source: | ||
| 9/29/2025 | Price change | $2,680,000-6%$203/sqft |
Source: | ||
| 8/21/2025 | Listed for sale | $2,850,000+10.5%$215/sqft |
Source: | ||
| 3/27/2023 | Listing removed | $2,580,000$195/sqft |
Source: | ||
| 7/20/2022 | Listed for sale | $2,580,000$195/sqft |
Source: | ||
Public tax history
Public tax history
| Year | Property taxes | Tax assessment |
|---|---|---|
| 2025 | $27,248 +22% | $2,167,667 +11.7% |
| 2024 | $22,342 +13.1% | $1,940,733 +13.2% |
| 2023 | $19,746 +8.1% | $1,713,800 +3.6% |
Find assessor info on the county website
BuyAbility℠ payment
Est. payment
$13,295/mo
Principal & interest
$10392
Property taxes
$1965
Home insurance
$938
Climate risks
Neighborhood: 20860
Nearby schools
GreatSchools rating
- 8/10Sherwood Elementary SchoolGrades: PK-5Distance: 0.2 mi
- 6/10William H. Farquhar Middle SchoolGrades: 6-8Distance: 1.1 mi
- 6/10Sherwood High SchoolGrades: 9-12Distance: 0.6 mi
Schools provided by the listing agent
- High: Sherwood
- District: Montgomery County Public Schools
Source: Bright MLS. This data may not be complete. We recommend contacting the local school district to confirm school assignments for this home.
- Loading

