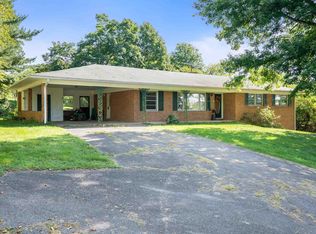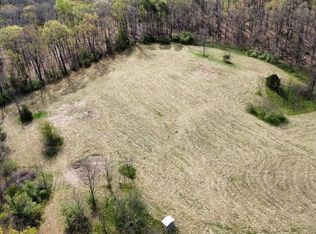Closed
$660,000
1774 Barterbrook Rd, Staunton, VA 24401
4beds
3,539sqft
Single Family Residence
Built in 1959
3.95 Acres Lot
$666,000 Zestimate®
$186/sqft
$2,648 Estimated rent
Home value
$666,000
$626,000 - $706,000
$2,648/mo
Zestimate® history
Loading...
Owner options
Explore your selling options
What's special
Welcome to Homestead On The Hill! A beautifully updated home nestled on just under 4 acres in Augusta County. Room by room, you'll find a pleasant blend of classy details, paired with functionality and a thoughtful layout. The primary bedroom and bath offer extensive space for you, while the secondary primary suite makes a perfect space for guests to stay or multigenerational living. New owners will enjoy a BRAND NEW HOUSE AND GARAGE ROOF, PAID FOR AND REPLACED by the sellers before closing, with a ratified contract. Step inside to find hardwood floors flowing throughout the home. Cook up a storm in the large kitchen with updated appliances and enjoy plenty of natural light throughout, thanks to the skylights abundance of windows! Enjoy peace of mind year-round with a whole-house generator and admire the freshly painted exterior that enhances the home's curb appeal. Outdoor space abounds, whether you're gardening, playing, or simply relaxing, there's room to spread out and enjoy country living. The unfinished basement is ready for your creativity and/or storage needs, while the 3-car garage and detached shed have all the space you'll need for vehicles, mowers, workshops, and more! 1 Acre invisible dog fence and collar convey!
Zillow last checked: 8 hours ago
Listing updated: December 03, 2025 at 09:50am
Listed by:
JO WALLING 540-447-6972,
NEST REALTY GROUP STAUNTON
Bought with:
MELISSA J SHEETS, 0225093836
EXP REALTY LLC
Source: CAAR,MLS#: 668031 Originating MLS: Greater Augusta Association of Realtors Inc
Originating MLS: Greater Augusta Association of Realtors Inc
Facts & features
Interior
Bedrooms & bathrooms
- Bedrooms: 4
- Bathrooms: 3
- Full bathrooms: 3
- Main level bathrooms: 3
- Main level bedrooms: 4
Primary bedroom
- Level: First
Bedroom
- Level: First
Bedroom
- Level: First
Bedroom
- Level: First
Primary bathroom
- Level: First
Bathroom
- Level: First
Bathroom
- Level: First
Dining room
- Level: First
Family room
- Level: First
Kitchen
- Level: First
Living room
- Level: First
Utility room
- Level: First
Heating
- Baseboard, Forced Air, Heat Pump, Hot Water, Propane
Cooling
- Central Air, Heat Pump
Appliances
- Included: Dishwasher, Electric Range, Microwave, Refrigerator, Dryer, Washer
Features
- Primary Downstairs, Multiple Primary Suites, Skylights, Breakfast Bar, Kitchen Island, Recessed Lighting, Utility Room
- Flooring: Carpet, Hardwood, Other
- Windows: Skylight(s)
- Basement: Interior Entry,Partial,Unfinished,Walk-Out Access
- Number of fireplaces: 1
- Fireplace features: One
Interior area
- Total structure area: 9,168
- Total interior livable area: 3,539 sqft
- Finished area above ground: 3,539
- Finished area below ground: 0
Property
Parking
- Total spaces: 3
- Parking features: Detached, Garage Faces Front, Garage
- Garage spaces: 3
Features
- Levels: One
- Stories: 1
Lot
- Size: 3.95 Acres
- Features: Landscaped
- Topography: Rolling
Details
- Parcel number: 065/ / /27 C/
- Zoning description: GA General Agricultural
Construction
Type & style
- Home type: SingleFamily
- Architectural style: Ranch
- Property subtype: Single Family Residence
Materials
- Brick, Stick Built
- Foundation: Block
- Roof: Composition,Shingle
Condition
- New construction: No
- Year built: 1959
Utilities & green energy
- Electric: Generator
- Sewer: Public Sewer
- Water: Public
- Utilities for property: Cable Available
Community & neighborhood
Community
- Community features: Sidewalks
Location
- Region: Staunton
- Subdivision: NONE
Price history
| Date | Event | Price |
|---|---|---|
| 11/25/2025 | Sold | $660,000-2.2%$186/sqft |
Source: | ||
| 9/25/2025 | Pending sale | $675,000$191/sqft |
Source: | ||
| 8/18/2025 | Listed for sale | $675,000-2.2%$191/sqft |
Source: | ||
| 11/15/2023 | Sold | $690,000-0.7%$195/sqft |
Source: | ||
| 10/14/2023 | Pending sale | $695,000$196/sqft |
Source: | ||
Public tax history
| Year | Property taxes | Tax assessment |
|---|---|---|
| 2025 | $2,414 | $464,300 |
| 2024 | $2,414 +10.9% | $464,300 +34.3% |
| 2023 | $2,177 | $345,600 |
Find assessor info on the county website
Neighborhood: 24401
Nearby schools
GreatSchools rating
- 4/10Riverheads Elementary SchoolGrades: PK-5Distance: 7.1 mi
- 4/10Beverley Manor Middle SchoolGrades: 6-8Distance: 4 mi
- 8/10Riverheads High SchoolGrades: 9-12Distance: 7.2 mi
Schools provided by the listing agent
- Elementary: Riverheads
- Middle: Beverley Manor
- High: Riverheads
Source: CAAR. This data may not be complete. We recommend contacting the local school district to confirm school assignments for this home.
Get pre-qualified for a loan
At Zillow Home Loans, we can pre-qualify you in as little as 5 minutes with no impact to your credit score.An equal housing lender. NMLS #10287.
Sell with ease on Zillow
Get a Zillow Showcase℠ listing at no additional cost and you could sell for —faster.
$666,000
2% more+$13,320
With Zillow Showcase(estimated)$679,320

