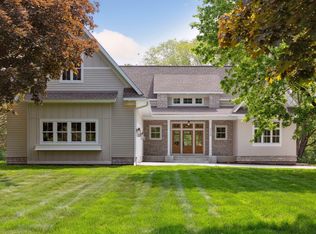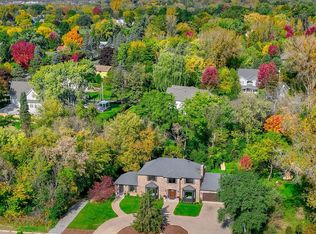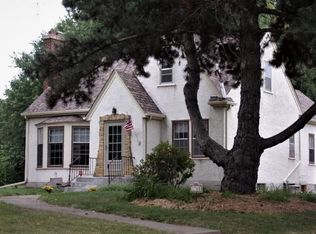Closed
$2,535,000
1774 Dodd Rd, Mendota Heights, MN 55118
5beds
5,893sqft
Single Family Residence
Built in 2024
1.47 Acres Lot
$2,521,600 Zestimate®
$430/sqft
$7,032 Estimated rent
Home value
$2,521,600
$2.37M - $2.70M
$7,032/mo
Zestimate® history
Loading...
Owner options
Explore your selling options
What's special
This beautiful two-story home in Mendota Heights, Minnesota, combines modern design with family-friendly comfort. Set on a large lot with a private backyard, it’s perfect for relaxing and entertaining. The main floor features an open-concept design with clean finishes, plenty of natural light, and a modern kitchen that flows into a cozy family room with a fireplace. Upstairs, the master suite is a peaceful retreat with a luxurious bathroom, including a soaking tub, walk-in shower, and dual vanities. Additional bedrooms and a laundry room complete the upper level. The finished basement is built for fun, featuring a sport court, a large exercise room, and an entertainment area with a bar. The spacious backyard is ideal for gatherings or quiet evenings. This home offers a great mix of style, comfort, and space for everyday living and entertaining.
Zillow last checked: 8 hours ago
Listing updated: November 14, 2025 at 01:28pm
Listed by:
Sean Doyle 651-248-8494,
Real Estate Masters, Ltd.
Bought with:
Suhail Khatri
Bridge Realty, LLC
Source: NorthstarMLS as distributed by MLS GRID,MLS#: 6702901
Facts & features
Interior
Bedrooms & bathrooms
- Bedrooms: 5
- Bathrooms: 5
- Full bathrooms: 2
- 3/4 bathrooms: 2
- 1/2 bathrooms: 1
Bedroom 1
- Level: Upper
- Area: 336 Square Feet
- Dimensions: 16x21
Bedroom 2
- Level: Upper
- Area: 323 Square Feet
- Dimensions: 17x19
Bedroom 3
- Level: Upper
- Area: 169 Square Feet
- Dimensions: 13x13
Bedroom 4
- Level: Upper
- Area: 156 Square Feet
- Dimensions: 13x12
Bedroom 5
- Level: Lower
- Area: 166 Square Feet
- Dimensions: 16.6x10
Other
- Level: Lower
- Area: 660 Square Feet
- Dimensions: 30x22
Dining room
- Level: Main
- Area: 168 Square Feet
- Dimensions: 14x12
Exercise room
- Level: Lower
- Area: 200 Square Feet
- Dimensions: 20x10
Great room
- Level: Main
- Area: 360 Square Feet
- Dimensions: 18x20
Kitchen
- Level: Main
- Area: 201.6 Square Feet
- Dimensions: 12.6x16
Office
- Level: Main
- Area: 143 Square Feet
- Dimensions: 13x11
Screened porch
- Level: Main
- Area: 192 Square Feet
- Dimensions: 16x12
Heating
- Forced Air, Fireplace(s), Radiant Floor
Cooling
- Central Air, Zoned
Appliances
- Included: Air-To-Air Exchanger, Dishwasher, Disposal, Dryer, Exhaust Fan, Humidifier, Gas Water Heater, Microwave, Range, Refrigerator, Washer, Wine Cooler
Features
- Basement: Drain Tiled,8 ft+ Pour,Egress Window(s),Finished,Full,Concrete,Sump Pump,Tile Shower,Tray Ceiling(s),Walk-Out Access
- Number of fireplaces: 3
Interior area
- Total structure area: 5,893
- Total interior livable area: 5,893 sqft
- Finished area above ground: 3,741
- Finished area below ground: 2,013
Property
Parking
- Total spaces: 3
- Parking features: Attached, Asphalt, Insulated Garage
- Attached garage spaces: 3
Accessibility
- Accessibility features: None
Features
- Levels: Two
- Stories: 2
- Patio & porch: Front Porch
Lot
- Size: 1.47 Acres
- Dimensions: 131 x 575
Details
- Foundation area: 2152
- Parcel number: 271130001021
- Zoning description: Residential-Single Family
Construction
Type & style
- Home type: SingleFamily
- Property subtype: Single Family Residence
Materials
- Fiber Cement
Condition
- Age of Property: 1
- New construction: Yes
- Year built: 2024
Details
- Builder name: SD CUSTOM HOMES
Utilities & green energy
- Electric: Circuit Breakers, 200+ Amp Service
- Gas: Electric
- Sewer: City Sewer/Connected
- Water: City Water/Connected
Community & neighborhood
Location
- Region: Mendota Heights
- Subdivision: Audrey Add
HOA & financial
HOA
- Has HOA: No
Price history
| Date | Event | Price |
|---|---|---|
| 10/24/2025 | Sold | $2,535,000-1.2%$430/sqft |
Source: | ||
| 9/11/2025 | Pending sale | $2,564,900$435/sqft |
Source: | ||
| 4/14/2025 | Listed for sale | $2,564,900-5%$435/sqft |
Source: | ||
| 4/14/2025 | Listing removed | $2,699,000$458/sqft |
Source: | ||
| 12/4/2024 | Listed for sale | $2,699,000+315.2%$458/sqft |
Source: | ||
Public tax history
| Year | Property taxes | Tax assessment |
|---|---|---|
| 2023 | $1,058 +169.9% | $286,500 +682.8% |
| 2022 | $392 | $36,600 |
Find assessor info on the county website
Neighborhood: 55118
Nearby schools
GreatSchools rating
- 10/10Somerset Elementary SchoolGrades: PK-4Distance: 1 mi
- 4/10Heritage Middle SchoolGrades: 5-8Distance: 2 mi
- 6/10Two Rivers High SchoolGrades: 9-12Distance: 0.7 mi
Get a cash offer in 3 minutes
Find out how much your home could sell for in as little as 3 minutes with a no-obligation cash offer.
Estimated market value
$2,521,600
Get a cash offer in 3 minutes
Find out how much your home could sell for in as little as 3 minutes with a no-obligation cash offer.
Estimated market value
$2,521,600


