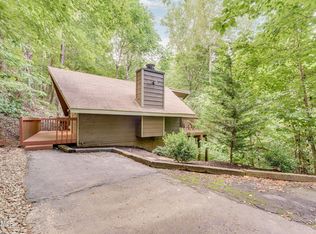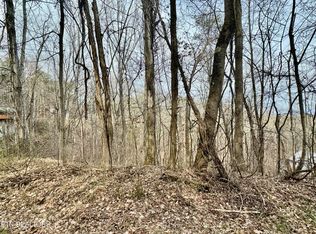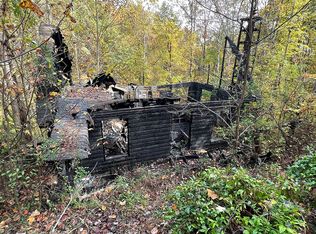Sold for $339,000
$339,000
1774 Ridgecrest Dr, Sevierville, TN 37876
1beds
468sqft
Single Family Residence
Built in 1990
0.48 Acres Lot
$334,800 Zestimate®
$724/sqft
$1,240 Estimated rent
Home value
$334,800
$295,000 - $378,000
$1,240/mo
Zestimate® history
Loading...
Owner options
Explore your selling options
What's special
Awesome, turn-key rental cabin in a GREAT location. Completely renovated bathroom with beautiful tile work and walk in shower. Cabin boasts privacy and seclusion. This is an affordable starter cabin to get you into short term rentals and start cash flowing! Current owner put in the work to get it ready to go on rental. Rental projections up to $55,825 per year through Smoky Vistas rental company. Additional features include: Great location, completely renovated bathroom, hot tub, smart tv, office space to work, beautiful wooded views, and seasonal mountain and pond views. This cabin is within 15 min of Pigeon Forge and Dollywood and 25 min to Gatlinburg! Cabin is ready to be put on rental and start booking by the new owner. Sleeps 3. Close to all major attractions, dining options, entertainment, and much more! Call us today to schedule your private showing, and beat out all of the other buyers, before it's too late!
Zillow last checked: 8 hours ago
Listing updated: August 17, 2023 at 10:39am
Listed by:
Jacob Price 865-412-7627,
Your Home Sold Guaranteed Real
Bought with:
Mike Durham, 309254
Your Home Sold Guaranteed Real
Source: East Tennessee Realtors,MLS#: 1231469
Facts & features
Interior
Bedrooms & bathrooms
- Bedrooms: 1
- Bathrooms: 1
- Full bathrooms: 1
Heating
- Central, Electric
Cooling
- Central Air
Appliances
- Included: Dishwasher, Dryer, Microwave, Range, Refrigerator, Washer
Features
- Cathedral Ceiling(s), Eat-in Kitchen
- Flooring: Hardwood, Tile
- Windows: Windows - Vinyl
- Basement: Crawl Space
- Number of fireplaces: 1
- Fireplace features: Gas, Masonry, Gas Log
Interior area
- Total structure area: 468
- Total interior livable area: 468 sqft
Property
Parking
- Parking features: Main Level
Features
- Exterior features: Balcony
- Has view: Yes
- View description: Country Setting, Trees/Woods
Lot
- Size: 0.48 Acres
- Dimensions: 95 x 213.8 IRR
- Features: Private, Wooded
Details
- Parcel number: 081L A 036.00
Construction
Type & style
- Home type: SingleFamily
- Architectural style: Cabin
- Property subtype: Single Family Residence
- Attached to another structure: Yes
Materials
- Wood Siding, Block, Frame
Condition
- Year built: 1990
Utilities & green energy
- Sewer: Septic Tank
- Water: Well
Community & neighborhood
Location
- Region: Sevierville
- Subdivision: Hidden Mtn View Ext
Price history
| Date | Event | Price |
|---|---|---|
| 8/15/2023 | Sold | $339,000-8.4%$724/sqft |
Source: | ||
| 3/25/2022 | Sold | $370,000+52.9%$791/sqft |
Source: Public Record Report a problem | ||
| 7/30/2021 | Sold | $242,000+365.4%$517/sqft |
Source: Public Record Report a problem | ||
| 4/14/2017 | Sold | $52,000-39.5%$111/sqft |
Source: | ||
| 11/8/2000 | Sold | $85,900+27.2%$184/sqft |
Source: Public Record Report a problem | ||
Public tax history
| Year | Property taxes | Tax assessment |
|---|---|---|
| 2024 | $601 | $40,600 |
| 2023 | $601 +60% | $40,600 +60% |
| 2022 | $376 | $25,375 |
Find assessor info on the county website
Neighborhood: 37876
Nearby schools
GreatSchools rating
- 2/10Pigeon Forge Primary SchoolGrades: PK-3Distance: 1.3 mi
- 4/10Pigeon Forge Middle SchoolGrades: 7-9Distance: 3.1 mi
- 6/10Pigeon Forge High SchoolGrades: 10-12Distance: 3.1 mi

Get pre-qualified for a loan
At Zillow Home Loans, we can pre-qualify you in as little as 5 minutes with no impact to your credit score.An equal housing lender. NMLS #10287.


