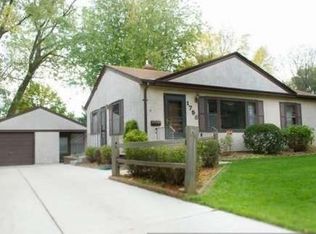Closed
$325,000
1774 Upper Afton Rd, Saint Paul, MN 55106
4beds
1,902sqft
Single Family Residence
Built in 1960
7,840.8 Square Feet Lot
$337,300 Zestimate®
$171/sqft
$2,479 Estimated rent
Home value
$337,300
$320,000 - $354,000
$2,479/mo
Zestimate® history
Loading...
Owner options
Explore your selling options
What's special
Welcome to your dream home! This eco-friendly oasis features state-of-the-art solar panels for reduced energy costs and a smaller carbon footprint. The low-maintenance garden with native plants and rain gardens adds effortless beauty to your outdoor space.
Outdoor enthusiasts will love the proximity to paved, natural, and mountain biking trails, as well as cross-country skiing trails for winter fun. Join a tight-knit, family-friendly community.
Your secluded backyard patio with a fire ring is ideal for roasting marshmallows and creating memories under the night sky.
This stunning, eco-conscious home offers low utility costs, a beautiful garden, exceptional outdoor amenities, and a welcoming community. Don't miss the chance to make it yours! Schedule your showing today and start living the lifestyle you've always dreamed of.
Zillow last checked: 8 hours ago
Listing updated: November 09, 2024 at 11:25pm
Listed by:
Abe Gleeson 651-329-1990,
Coldwell Banker Realty
Bought with:
Angela Riniker
Berkshire Hathaway HomeService
Source: NorthstarMLS as distributed by MLS GRID,MLS#: 6441497
Facts & features
Interior
Bedrooms & bathrooms
- Bedrooms: 4
- Bathrooms: 2
- Full bathrooms: 1
- 3/4 bathrooms: 1
Bedroom 1
- Level: Main
- Area: 130 Square Feet
- Dimensions: 13x10
Bedroom 2
- Level: Main
- Area: 90 Square Feet
- Dimensions: 10x9
Bedroom 3
- Level: Main
- Area: 90 Square Feet
- Dimensions: 10x9
Bedroom 4
- Level: Lower
Den
- Level: Lower
Dining room
- Level: Main
- Area: 72 Square Feet
- Dimensions: 9x8
Family room
- Level: Lower
Kitchen
- Level: Main
- Area: 160 Square Feet
- Dimensions: 16x10
Living room
- Level: Main
- Area: 192 Square Feet
- Dimensions: 16x12
Heating
- Forced Air
Cooling
- Central Air
Appliances
- Included: Disposal, Electronic Air Filter, Exhaust Fan, Microwave, Range
Features
- Basement: Full
Interior area
- Total structure area: 1,902
- Total interior livable area: 1,902 sqft
- Finished area above ground: 1,202
- Finished area below ground: 700
Property
Parking
- Total spaces: 2
- Parking features: Attached
- Attached garage spaces: 2
Accessibility
- Accessibility features: None
Features
- Levels: One
- Stories: 1
Lot
- Size: 7,840 sqft
- Dimensions: 55 x 145
- Features: Corner Lot
Details
- Foundation area: 1202
- Parcel number: 032822140064
- Zoning description: Residential-Single Family
Construction
Type & style
- Home type: SingleFamily
- Property subtype: Single Family Residence
Materials
- Brick/Stone, Metal Siding, Vinyl Siding
- Roof: Age Over 8 Years
Condition
- Age of Property: 64
- New construction: No
- Year built: 1960
Utilities & green energy
- Electric: Circuit Breakers
- Gas: Natural Gas
- Sewer: City Sewer/Connected
- Water: City Water/Connected
Community & neighborhood
Location
- Region: Saint Paul
- Subdivision: Anderson Add
HOA & financial
HOA
- Has HOA: No
Price history
| Date | Event | Price |
|---|---|---|
| 11/9/2023 | Sold | $325,000$171/sqft |
Source: | ||
| 9/29/2023 | Listed for sale | $325,000+160%$171/sqft |
Source: | ||
| 12/10/2008 | Sold | $125,000+2%$66/sqft |
Source: | ||
| 11/22/2008 | Listed for sale | $122,500-14.6%$64/sqft |
Source: VLS Homes Report a problem | ||
| 8/29/2000 | Sold | $143,400+31.6%$75/sqft |
Source: Public Record Report a problem | ||
Public tax history
| Year | Property taxes | Tax assessment |
|---|---|---|
| 2025 | $5,510 +39.6% | $318,400 +1.4% |
| 2024 | $3,948 -0.9% | $313,900 +19.2% |
| 2023 | $3,982 +21.9% | $263,300 +0.6% |
Find assessor info on the county website
Neighborhood: Battle Creek
Nearby schools
GreatSchools rating
- 1/10Highwood Hills Elementary SchoolGrades: PK-5Distance: 1.3 mi
- 2/10Battle Creek Middle SchoolGrades: 6-8Distance: 0.7 mi
- 1/10Harding Senior High SchoolGrades: 9-12Distance: 1.2 mi
Get a cash offer in 3 minutes
Find out how much your home could sell for in as little as 3 minutes with a no-obligation cash offer.
Estimated market value$337,300
Get a cash offer in 3 minutes
Find out how much your home could sell for in as little as 3 minutes with a no-obligation cash offer.
Estimated market value
$337,300
