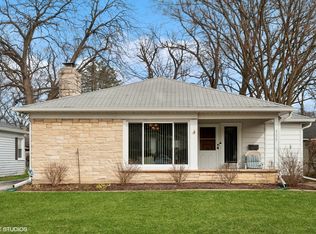Closed
$585,000
1774 Winthrop Rd, Highland Park, IL 60035
3beds
2,106sqft
Single Family Residence
Built in 1967
0.58 Acres Lot
$643,100 Zestimate®
$278/sqft
$3,617 Estimated rent
Home value
$643,100
$611,000 - $688,000
$3,617/mo
Zestimate® history
Loading...
Owner options
Explore your selling options
What's special
Welcome to your dream home! This 3-bed, 2-bath tri-level gem sits on over half an acre. The kitchen boasts granite countertops and stainless steel appliances. Stay cozy with the remote-controlled electric fireplace in the living room. New chimney, driveway, fence, and water heater ensure worry-free living. The mudroom/office combo adds versatility, and with taxes under $12,000, it's not just a home; it's a smart investment. Downstairs bathroom redone. 2.5 car garage offers ample parking space and winter protection. Schedule a viewing today and experience modern luxury in a serene setting!
Zillow last checked: 8 hours ago
Listing updated: December 07, 2023 at 12:00am
Listing courtesy of:
Tiffany Ruben 847-432-0500,
Baird & Warner
Bought with:
Bradley Slater
@properties Christie's International Real Estate
Source: MRED as distributed by MLS GRID,MLS#: 11908537
Facts & features
Interior
Bedrooms & bathrooms
- Bedrooms: 3
- Bathrooms: 2
- Full bathrooms: 2
Primary bedroom
- Features: Flooring (Hardwood)
- Level: Third
- Area: 168 Square Feet
- Dimensions: 12X14
Bedroom 2
- Features: Flooring (Hardwood)
- Level: Third
- Area: 154 Square Feet
- Dimensions: 14X11
Bedroom 3
- Features: Flooring (Hardwood)
- Level: Third
- Area: 132 Square Feet
- Dimensions: 11X12
Dining room
- Features: Flooring (Hardwood)
- Level: Main
- Area: 110 Square Feet
- Dimensions: 11X10
Family room
- Features: Flooring (Vinyl)
- Level: Lower
- Area: 270 Square Feet
- Dimensions: 18X15
Kitchen
- Features: Kitchen (Granite Counters, Updated Kitchen), Flooring (Hardwood)
- Level: Main
- Area: 143 Square Feet
- Dimensions: 11X13
Laundry
- Features: Flooring (Vinyl)
- Level: Lower
- Area: 110 Square Feet
- Dimensions: 11X10
Living room
- Features: Flooring (Hardwood)
- Level: Main
- Area: 360 Square Feet
- Dimensions: 15X24
Mud room
- Features: Flooring (Vinyl)
- Level: Lower
- Area: 150 Square Feet
- Dimensions: 15X10
Storage
- Level: Lower
Heating
- Natural Gas, Forced Air
Cooling
- Central Air
Appliances
- Included: Microwave, Dishwasher, Refrigerator, Washer, Dryer, Disposal, Stainless Steel Appliance(s), Gas Oven, Humidifier
- Laundry: Main Level, Gas Dryer Hookup, Electric Dryer Hookup, In Unit, Sink
Features
- Cathedral Ceiling(s), 1st Floor Full Bath, Granite Counters
- Flooring: Hardwood
- Windows: Screens
- Basement: Crawl Space
- Number of fireplaces: 1
- Fireplace features: Electric, Living Room
Interior area
- Total structure area: 2,106
- Total interior livable area: 2,106 sqft
Property
Parking
- Total spaces: 2.5
- Parking features: Asphalt, Garage Door Opener, On Site, Garage Owned, Attached, Garage
- Attached garage spaces: 2.5
- Has uncovered spaces: Yes
Accessibility
- Accessibility features: No Disability Access
Features
- Levels: Tri-Level
- Stories: 3
- Patio & porch: Patio
- Fencing: Fenced
Lot
- Size: 0.58 Acres
- Dimensions: 227X197X187X40
Details
- Additional structures: Shed(s)
- Parcel number: 16273061430000
- Special conditions: List Broker Must Accompany
- Other equipment: Backup Sump Pump;
Construction
Type & style
- Home type: SingleFamily
- Property subtype: Single Family Residence
Materials
- Brick
- Roof: Asphalt
Condition
- New construction: No
- Year built: 1967
- Major remodel year: 2020
Utilities & green energy
- Electric: Circuit Breakers
- Sewer: Public Sewer, Storm Sewer
- Water: Lake Michigan, Public
Green energy
- Water conservation: Rainwater collection system
Community & neighborhood
Security
- Security features: Security System, Carbon Monoxide Detector(s)
Community
- Community features: Park, Pool, Tennis Court(s), Curbs, Sidewalks, Street Lights, Street Paved
Location
- Region: Highland Park
- Subdivision: Heatherdale
Other
Other facts
- Listing terms: Conventional
- Ownership: Fee Simple
Price history
| Date | Event | Price |
|---|---|---|
| 12/5/2023 | Sold | $585,000+1%$278/sqft |
Source: | ||
| 11/22/2023 | Pending sale | $579,000$275/sqft |
Source: | ||
| 10/31/2023 | Contingent | $579,000$275/sqft |
Source: | ||
| 10/26/2023 | Listed for sale | $579,000+44.4%$275/sqft |
Source: | ||
| 5/15/2019 | Sold | $401,000-2.4%$190/sqft |
Source: | ||
Public tax history
| Year | Property taxes | Tax assessment |
|---|---|---|
| 2023 | $11,864 -0.6% | $158,614 +10.9% |
| 2022 | $11,935 +8.5% | $142,973 +3.4% |
| 2021 | $10,997 +3.3% | $138,264 +3.4% |
Find assessor info on the county website
Neighborhood: 60035
Nearby schools
GreatSchools rating
- 9/10Sherwood Elementary SchoolGrades: K-5Distance: 0.3 mi
- 6/10Edgewood Middle SchoolGrades: 6-8Distance: 2 mi
- 10/10Deerfield High SchoolGrades: 9-12Distance: 2 mi
Schools provided by the listing agent
- Elementary: Sherwood Elementary School
- Middle: Edgewood Middle School
- High: Highland Park High School
- District: 112
Source: MRED as distributed by MLS GRID. This data may not be complete. We recommend contacting the local school district to confirm school assignments for this home.

Get pre-qualified for a loan
At Zillow Home Loans, we can pre-qualify you in as little as 5 minutes with no impact to your credit score.An equal housing lender. NMLS #10287.
