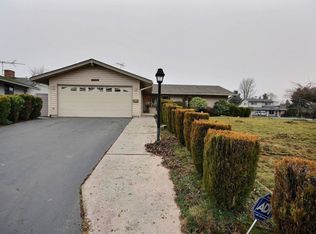Bring your vision and personal touches to this charming 3 bed, 1.5 bath, 1240 sq ft rambler. Enter the living room with cozy wood burning fireplace. Cheery kitchen and dining room is perfect for entertaining. Enjoy the picturesque front yard's booming cherry blossom tree that provides ample shade. Professional paved pathway along the side of the house. Gather with friends to soak up the sun on the deck and enjoy the large fenced backyard perfect for all of your seasonal fun. Vinyl siding, leaf guard like gutters, and recently cleaned composition roof. No HOA dues. Conveniently located to I-5 and 405, public transit, Valley Medical, shopping, dining and parks.
This property is off market, which means it's not currently listed for sale or rent on Zillow. This may be different from what's available on other websites or public sources.

