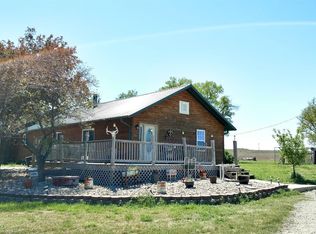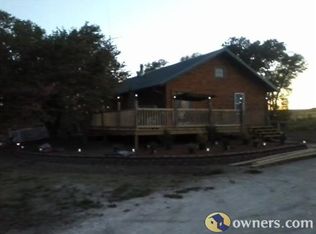Sold
Price Unknown
1775 20th Rd, Plainville, KS 67663
4beds
2baths
2,282sqft
Residential
Built in 2013
7.85 Acres Lot
$411,000 Zestimate®
$--/sqft
$1,933 Estimated rent
Home value
$411,000
$358,000 - $464,000
$1,933/mo
Zestimate® history
Loading...
Owner options
Explore your selling options
What's special
Come check out this immaculate ranch style home with 2,282 sq.ft, 9’ ceilings, 4 Bedrooms, 2 Baths, hot tub, all appliances stay, a 2~car garage, and wrap around porch. But wait!! That's not all, this home sits on 7.85 Acres with a 40’x60’ shop, milk barn, mower shed, 3 grain bins, horse corral, and food plot. There is so much more, you must come see for yourself!! Call Robert Readle today for a showing 785~259~4078 http:\\bit.ly\3ZZnng4.
Zillow last checked: 8 hours ago
Listing updated: July 04, 2023 at 07:01am
Listed by:
Robert M Readle 785-625-7313,
Coldwell Banker Executive Realty
Bought with:
Tim Cossaart, CRS
RE/MAX Pro
Source: Western Kansas AOR,MLS#: 202252
Facts & features
Interior
Bedrooms & bathrooms
- Bedrooms: 4
- Bathrooms: 2
Primary bedroom
- Level: First
- Area: 272
- Dimensions: 16 x 17
Bedroom 2
- Level: First
- Area: 165
- Dimensions: 11 x 15
Bedroom 3
- Level: First
- Area: 180
- Dimensions: 12 x 15
Bedroom 4
- Level: First
- Area: 156
- Dimensions: 12 x 13
Bathroom 1
- Level: First
- Area: 96
- Dimensions: 8 x 12
Bathroom 2
- Level: First
- Area: 80
- Dimensions: 8 x 10
Dining room
- Features: Dining/Kitchen Combo
Kitchen
- Level: First
- Area: 400
- Dimensions: 16 x 25
Living room
- Level: First
- Area: 510
- Dimensions: 17 x 30
Heating
- Heat Pump
Cooling
- Heat Pump
Appliances
- Included: Dishwasher, Disposal, Microwave, Range, Refrigerator, Water Softener
Features
- Master Bath
- Windows: Window Treatments
- Has fireplace: No
- Fireplace features: None
Interior area
- Total structure area: 2,282
- Total interior livable area: 2,282 sqft
Property
Parking
- Total spaces: 2
- Parking features: Other, Two Car
- Garage spaces: 2
Features
- Patio & porch: Rear Porch, Front Porch, Patio
- Has spa: Yes
- Spa features: Heated, Bath, Hot Tub
Lot
- Size: 7.85 Acres
- Features: Sprinkler System
Details
- Parcel number: 1293000000004010
- Zoning: Other
Construction
Type & style
- Home type: SingleFamily
- Architectural style: Ranch
- Property subtype: Residential
Materials
- Frame, Fiber Cement
- Foundation: Block, Insulating Concr Frm
- Roof: Composition
Condition
- Year built: 2013
Utilities & green energy
- Sewer: Septic Tank
- Water: Rural Water District, Public, Well, Water Well
- Utilities for property: Electricity Connected
Community & neighborhood
Location
- Region: Plainville
Price history
| Date | Event | Price |
|---|---|---|
| 6/30/2023 | Sold | -- |
Source: | ||
| 6/28/2023 | Pending sale | $499,000$219/sqft |
Source: | ||
| 6/4/2023 | Contingent | $499,000$219/sqft |
Source: | ||
| 5/1/2023 | Price change | $499,000-2%$219/sqft |
Source: | ||
| 4/17/2023 | Price change | $509,000-2.9%$223/sqft |
Source: | ||
Public tax history
| Year | Property taxes | Tax assessment |
|---|---|---|
| 2025 | -- | $38,447 +5.6% |
| 2024 | -- | $36,394 +0.2% |
| 2023 | -- | $36,308 +26.2% |
Find assessor info on the county website
Neighborhood: 67663
Nearby schools
GreatSchools rating
- 6/10Stockton Elementary SchoolGrades: PK-7Distance: 7.9 mi
- 3/10Stockton High SchoolGrades: 8-12Distance: 7.8 mi

