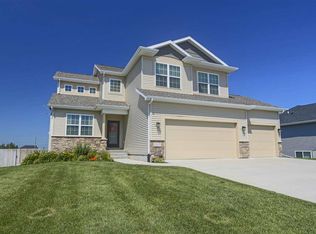Far From Ordinary! From The Moment You Step Foot Inside This Custom Contemporary Designed Home You Will Fall In Love With All That It Provides! This Gorgeous Home Exudes Quality Throughout And Features High End Amenities At Every Turn! The Rich Finish Selections Provide An Impressive And Warm Feeling And The Soaring Ceilings Set The Stage. The Open Floor Plan Showcases A Spacious Great Room That Features A Tray Ceiling, Crown Molding, A Wall Of Windows And Views Into The Kitchen And Dining Rooms. The Massive Kitchen Will Not Disappoint With Quartz Counter Tops, Stunning Cabinetry, Heated Tile Floors, A Large Pantry And A Huge Center Island. The Stainless Steel Appliances Compliment The Tiled Backsplash And Blend Beautifully With The Endless Countertops. The Kitchen Island Features A Great Breakfast Bar That Is Large Enough To Seat Many People Or Is The Perfect Place To Spread Out The Buffet When Entertaining. The Dining Space Adjoins The Kitchen And Also Features A Huge Wall Of Windows As Well As Sliding Glass Door That Provides Access To The Covered Patio. The Main Floor Layout Also Features A Split Bedroom Design That Offers Privacy. The Master Suite Is Nestled Into The Corner Of The Home And Features A Tray Ceiling With A Luxurious Master Bathroom. You Won't Want To Leave This Awesome Space Each Morning! The Double Vanities Are Separated With Great Cabinetry And Storage Space And Features Wonderful Lighting And Heated Tile Floors. A Massive Walk-In Tiled Shower Is Nothing Short Of Amazing And The Walk-In Closet Is Huge And Provides Direct Access Into The Main Floor Laundry Room. Two Additional Bedrooms Are Situated On The Opposite Side Of The Home And Another Full Bath With A Tiled Shower And Heated Tile Floors Is Tucked In Between. The Open Staircase And Detailed Railing Lead You Down To The Finished Lower Level. This Outstanding Living Space Is Incredible For Entertaining. The Large Rec Area Features Two Different Living Spaces, A Tiled Area That Features Plumbing Stubbed In For A Future Wet Bar As Well As Two Additional Flex Spaces That Could Be Used For An Office, A Exercise Area Or Anything You Might Need. The Lower Level Is Completed With Two Additional Bedrooms, A Third Full Bathroom As Well As Loads Of Storage Space. This Spectacular Home Is Completed With A Beautiful Mudroom/Drop Zone Area With A Convenient Half Bath And Three Stall Garage With A Built-In Floor Drain. This Home Was Designed With A Distinction And Features Numerous Unseen Details Like Extra Insulation And Has Been Pre-Wired For A Sound System. You Won't Want To Miss This Awesome Property! Better Than New, There Is Incredible Value Offered Here! Act Quickly!
This property is off market, which means it's not currently listed for sale or rent on Zillow. This may be different from what's available on other websites or public sources.
