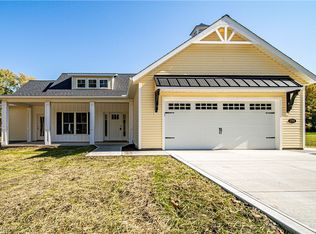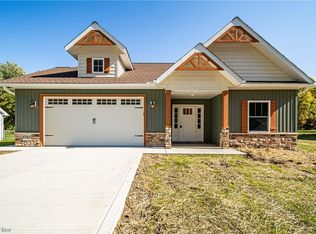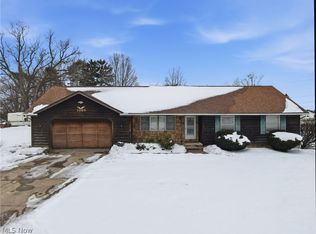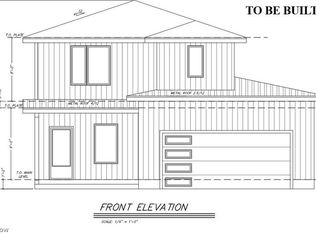Custom ranch design is available for immediate occupancy. Built by experienced construction manager with high standards and a lot of pride! With 36" exterior & interior doors, this home is handicap accessible; note that pocket doors in master bath and master closet are 32". Covered front porch entry. 1,730 square feet of living space. Great room with 13' vaulted ceiling, open concept. Split bedrooms with master suite on one side and secondary bedrooms on opposite side of the great room. Quality quartz countertops in kitchen, large island, abundant cabinetry, under cabinet accent lighting and more. Sliding doors near dining area access the covered, rear porch. Pantry with sliding door, quartz counter tops, cabinetry, shelving and plenty of electrical outlets. Generous sized, secondary bedrooms with ample closet space. Covered porch in rear is 20 x 11' and the foundation enables potential to enclose and finish as additional square footage.
Efficient and spacious laundry room with man door to exterior. Closet in laundry room facilitates on demand hot water unit and scuttle access to crawl space. Crawl space is approximately 40" deep, has a cement floor and ample lighting - provides for valuable storage space. Drain tiles lead to a sump pump crock with a battery back-up system. The suspended, gas fueled, horizontal furnace is located in the center of the crawl space area.
Drop zone with bench where garage transitions into the home. Attached garage is wider and deeper than average with storage nook and window, automatic door opener and metal roof over front entry. Several nice touches and product selections; painted with neutral colors. Optimum, America's Preferred Home Warranty included.
Situated on an approximate, 92 x 269' lot ... plenty of play area and space for an out-building. A distant view of Lake Erie and close proximity to great lakefront parks in Madison Township!
New construction
$399,900
1775 Green Rd, Madison, OH 44057
3beds
1,730sqft
Est.:
Single Family Residence
Built in 2025
0.57 Acres Lot
$-- Zestimate®
$231/sqft
$-- HOA
What's special
Large islandOpen conceptCovered front porch entryPainted with neutral colorsUnder cabinet accent lightingAbundant cabinetry
- 365 days |
- 694 |
- 15 |
Zillow last checked: 8 hours ago
Listing updated: February 18, 2026 at 07:33am
Listing Provided by:
Dennis M Falvey dennis.falvey@remax.net440-477-4310,
RE/MAX Results
Source: MLS Now,MLS#: 5101220 Originating MLS: Lake Geauga Area Association of REALTORS
Originating MLS: Lake Geauga Area Association of REALTORS
Tour with a local agent
Facts & features
Interior
Bedrooms & bathrooms
- Bedrooms: 3
- Bathrooms: 2
- Full bathrooms: 2
- Main level bathrooms: 2
- Main level bedrooms: 3
Primary bedroom
- Level: First
- Dimensions: 15 x 14
Bedroom
- Level: First
- Dimensions: 16 x 11
Bedroom
- Level: First
- Dimensions: 16 x 11
Primary bathroom
- Level: First
Great room
- Level: First
- Dimensions: 30 x 20
Laundry
- Level: First
- Dimensions: 10 x 10
Mud room
- Level: First
Pantry
- Level: First
Heating
- Forced Air, Gas
Cooling
- Central Air
Appliances
- Laundry: Electric Dryer Hookup, Gas Dryer Hookup
Features
- Ceiling Fan(s), Kitchen Island, Pantry, Vaulted Ceiling(s), Walk-In Closet(s)
- Basement: Crawl Space,Sump Pump
- Has fireplace: No
Interior area
- Total structure area: 1,730
- Total interior livable area: 1,730 sqft
- Finished area above ground: 1,730
Video & virtual tour
Property
Parking
- Total spaces: 2
- Parking features: Attached, Garage, Garage Door Opener
- Attached garage spaces: 2
Accessibility
- Accessibility features: Accessible Doors
Features
- Levels: One
- Stories: 1
- Patio & porch: Rear Porch, Front Porch
- Has view: Yes
- View description: Lake
- Has water view: Yes
- Water view: Lake
Lot
- Size: 0.57 Acres
- Dimensions: 92 x 269
- Features: Cleared, Flat, Level
Details
- Parcel number: 01B113C000380
- Special conditions: Builder Owned
Construction
Type & style
- Home type: SingleFamily
- Architectural style: Ranch
- Property subtype: Single Family Residence
Materials
- Vertical Siding, Vinyl Siding
- Foundation: Other
- Roof: Asphalt,Fiberglass
Condition
- New Construction
- New construction: Yes
- Year built: 2025
Details
- Warranty included: Yes
Utilities & green energy
- Sewer: Public Sewer
- Water: Public
Green energy
- Energy efficient items: Insulation, Water Heater, Windows
Community & HOA
Community
- Subdivision: County/Lake
HOA
- Has HOA: No
Location
- Region: Madison
Financial & listing details
- Price per square foot: $231/sqft
- Annual tax amount: $6,449
- Date on market: 2/19/2025
- Cumulative days on market: 367 days
Estimated market value
Not available
Estimated sales range
Not available
Not available
Price history
Price history
| Date | Event | Price |
|---|---|---|
| 2/19/2025 | Listed for sale | $399,900$231/sqft |
Source: | ||
Public tax history
Public tax history
Tax history is unavailable.BuyAbility℠ payment
Est. payment
$2,391/mo
Principal & interest
$1888
Property taxes
$503
Climate risks
Neighborhood: 44057
Nearby schools
GreatSchools rating
- 7/10North Elementary SchoolGrades: K-5Distance: 0.8 mi
- 4/10Madison Middle SchoolGrades: 6-8Distance: 2.4 mi
- 4/10Madison High SchoolGrades: 9-12Distance: 2.5 mi
Schools provided by the listing agent
- District: Madison LSD Lake- 4303
Source: MLS Now. This data may not be complete. We recommend contacting the local school district to confirm school assignments for this home.



