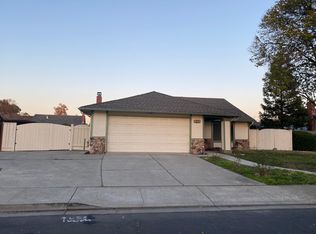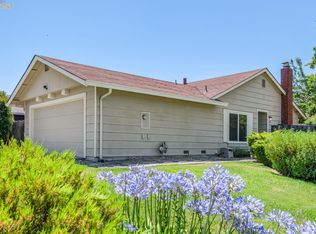Sold for $1,005,000
$1,005,000
1775 Morning Glory Rd, Livermore, CA 94551
4beds
1,405sqft
Residential, Single Family Residence
Built in 1980
8,276.4 Square Feet Lot
$965,000 Zestimate®
$715/sqft
$3,799 Estimated rent
Home value
$965,000
$869,000 - $1.07M
$3,799/mo
Zestimate® history
Loading...
Owner options
Explore your selling options
What's special
Welcome to this beautifully renovated, like-new single-story home offering 1,405 sq. ft. of modern living space on an expansive 8,132 sq. ft. corner lot. The primary bedroom includes a walk-in closet & ensuite bathroom for added convenience and privacy. Thoughtfully upgraded, this home blends modern convenience with timeless charm. Upgrades include recessed & designer lighting, luxury vinyl plank flooring throughout, a new HVAC system, dual-pane windows, and updated bathrooms. The spacious living room provides the perfect place to unwind, while the adjacent formal dining area is ideal for hosting gatherings. The newly designed kitchen features white cabinetry, quartz countertops, stainless appliances & a subway tile. It opens to a family room & breakfast nook, creating a seamless flow for everyday living. Lots of natural light in this home. Set on a pool sized corner lot with side-yard access, this property offers both space and versatility. Close to nearby parks, top-rated schools, shopping, dining, downtown Livermore, and easy freeway access. Turnkey!
Zillow last checked: 8 hours ago
Listing updated: July 03, 2025 at 05:46am
Listed by:
Jane Cresswell DRE #01365619 925-216-3439,
Realty World Pinnacle
Bought with:
Jane Cresswell, DRE #01365619
Realty World Pinnacle
Source: Bay East AOR,MLS#: 41093325
Facts & features
Interior
Bedrooms & bathrooms
- Bedrooms: 4
- Bathrooms: 2
- Full bathrooms: 2
Bathroom
- Features: Stall Shower, Updated Baths
Kitchen
- Features: 220 Volt Outlet, Counter - Solid Surface, Dishwasher, Electric Range/Cooktop, Disposal, Microwave, Refrigerator
Heating
- Forced Air
Cooling
- Ceiling Fan(s), Central Air
Appliances
- Included: Dishwasher, Electric Range, Microwave, Refrigerator
- Laundry: Hookups Only, In Garage
Features
- Counter - Solid Surface
- Flooring: Laminate, Vinyl
- Number of fireplaces: 1
- Fireplace features: Living Room
Interior area
- Total structure area: 1,405
- Total interior livable area: 1,405 sqft
Property
Parking
- Total spaces: 2
- Parking features: Attached, RV/Boat Parking, Side Yard Access, RV Access/Parking, Garage Door Opener
- Garage spaces: 2
Features
- Levels: One
- Stories: 1
- Entry location: No Steps to Entry
- Pool features: None
- Fencing: Wood
Lot
- Size: 8,276 sqft
- Features: Corner Lot, Level, Premium Lot, Back Yard, Front Yard, Side Yard
Details
- Parcel number: 99131056
- Special conditions: Standard
Construction
Type & style
- Home type: SingleFamily
- Architectural style: Traditional
- Property subtype: Residential, Single Family Residence
Materials
- Stucco, Wood
- Foundation: Slab
- Roof: Composition
Condition
- Existing
- New construction: No
- Year built: 1980
Utilities & green energy
- Electric: No Solar, 220 Volts in Kitchen
- Sewer: Public Sewer
- Water: Public
Community & neighborhood
Security
- Security features: Carbon Monoxide Detector(s)
Location
- Region: Livermore
- Subdivision: Springtown
Other
Other facts
- Listing agreement: Excl Right
- Price range: $1M - $1M
- Listing terms: Cash,Conventional,1031 Exchange,FHA,VA Loan,Call Listing Agent
Price history
| Date | Event | Price |
|---|---|---|
| 7/2/2025 | Sold | $1,005,000-2.4%$715/sqft |
Source: | ||
| 5/29/2025 | Pending sale | $1,029,888$733/sqft |
Source: | ||
| 5/15/2025 | Price change | $1,029,888-1.7%$733/sqft |
Source: | ||
| 4/15/2025 | Listed for sale | $1,048,000+23.3%$746/sqft |
Source: | ||
| 2/10/2025 | Sold | $850,000$605/sqft |
Source: Public Record Report a problem | ||
Public tax history
| Year | Property taxes | Tax assessment |
|---|---|---|
| 2025 | -- | $271,371 +2% |
| 2024 | $4,088 +2% | $266,051 +2% |
| 2023 | $4,009 +1.9% | $260,834 +2% |
Find assessor info on the county website
Neighborhood: 94551
Nearby schools
GreatSchools rating
- 7/10Leo R. Croce Elementary SchoolGrades: K-5Distance: 1 mi
- 6/10Andrew N. Christensen Middle SchoolGrades: 6-8Distance: 1.2 mi
- 8/10Livermore High SchoolGrades: 9-12Distance: 2.4 mi
Schools provided by the listing agent
- District: Livermore Valley (925) 606-3200
Source: Bay East AOR. This data may not be complete. We recommend contacting the local school district to confirm school assignments for this home.
Get a cash offer in 3 minutes
Find out how much your home could sell for in as little as 3 minutes with a no-obligation cash offer.
Estimated market value
$965,000

