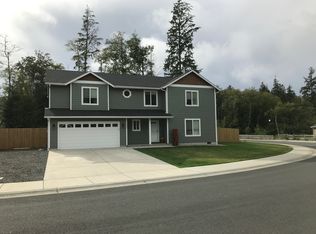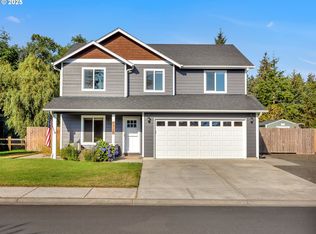Don''t miss this beautiful new construction home in an up and coming neighborhood. This home features an open floor plan with chef''s kitchen and large living room that are ideal for entertaining. A large covered deck is perfect for barbequing and relaxing outside. Located minutes from Fort Stevens & the beach - great for the outdoor enthusiast.
This property is off market, which means it's not currently listed for sale or rent on Zillow. This may be different from what's available on other websites or public sources.


