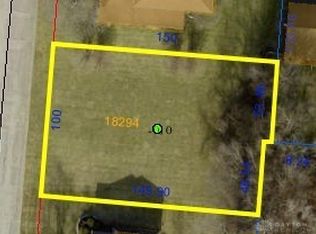This custom built all brick exterior 2 story home is nestled at the end of a quiet cut-de-sac which lends itself to the privacy of country living. The property is named Vista Point because of the panoramic view from the open back patio. Two impressive 30" columns frame the front door with an oversized sunburst window above it. The foyer features Italian marble flooring, a graceful winding staircase, a chandelier and a lofty cathedral ceiling. The adjourning great room carries on the cathedral ceiling theme and begins the architectural features of hardwood flooring, deep crown molding and solid wood doors, all of warm cherry finish, throughout the house. Flanking the foyer to the left is a dining room with a coffered ceiling and to the right is a living room. The house boast of a huge, main floor library/office which could easily be converted to a main floor bedroom. The open kitchen highlights a center island, Corian countertops, all built-in appliances, cherry cabinetry and a wet bar.
This property is off market, which means it's not currently listed for sale or rent on Zillow. This may be different from what's available on other websites or public sources.

