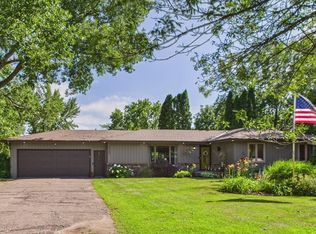Closed
$267,000
1776 Poppy Rd, Saint Cloud, MN 56303
4beds
1,883sqft
Single Family Residence
Built in 1978
0.36 Acres Lot
$293,000 Zestimate®
$142/sqft
$2,312 Estimated rent
Home value
$293,000
$278,000 - $308,000
$2,312/mo
Zestimate® history
Loading...
Owner options
Explore your selling options
What's special
Welcome to 1776 Poppy Road. This well maintained 4 bedroom 3 bathroom rambler is ready for you! The main level offers 3 bedrooms and one and a half baths. The living room offers ample natural light along with updated paint and flooring. The eat-in kitchen is connected to the dining room with built-in cabinets. The lower level family room has plenty of room to gather. There is an additional bedroom and 3/4 bath. You will appreciate the abundance of storage this home has to offer. Enjoy the large corner lot that gives plenty of space from neighbors. Attached 2 stall garage. Many updates: Water heater, furnace and AC: 2017; Kinetico Water System: 2018; Roof: 2022
Love where you live. Schedule your showing today.
Zillow last checked: 8 hours ago
Listing updated: July 07, 2024 at 07:17pm
Listed by:
Ann Riesner 320-248-8144,
VoigtJohnson
Bought with:
Marty Czech
Premier Real Estate Services
Source: NorthstarMLS as distributed by MLS GRID,MLS#: 6362299
Facts & features
Interior
Bedrooms & bathrooms
- Bedrooms: 4
- Bathrooms: 3
- Full bathrooms: 1
- 3/4 bathrooms: 1
- 1/2 bathrooms: 1
Bedroom 1
- Level: Main
- Area: 132 Square Feet
- Dimensions: 12x11
Bedroom 2
- Level: Main
- Area: 120 Square Feet
- Dimensions: 10x12
Bedroom 3
- Level: Main
- Area: 110 Square Feet
- Dimensions: 11x10
Bedroom 4
- Level: Lower
- Area: 110 Square Feet
- Dimensions: 11x10
Bathroom
- Level: Main
- Area: 50 Square Feet
- Dimensions: 10x5
Dining room
- Level: Main
- Area: 110 Square Feet
- Dimensions: 11x10
Family room
- Level: Lower
- Area: 363 Square Feet
- Dimensions: 33x11
Kitchen
- Level: Main
- Area: 130 Square Feet
- Dimensions: 13x10
Laundry
- Level: Lower
- Area: 100 Square Feet
- Dimensions: 10x10
Living room
- Level: Main
- Area: 228 Square Feet
- Dimensions: 19x12
Heating
- Forced Air, Wood Stove
Cooling
- Central Air
Appliances
- Included: Dishwasher, Dryer, Exhaust Fan, Freezer, Gas Water Heater, Water Filtration System, Microwave, Range, Refrigerator, Washer, Water Softener Owned
Features
- Basement: Finished
- Number of fireplaces: 1
- Fireplace features: Wood Burning Stove
Interior area
- Total structure area: 1,883
- Total interior livable area: 1,883 sqft
- Finished area above ground: 1,284
- Finished area below ground: 599
Property
Parking
- Total spaces: 2
- Parking features: Attached, Asphalt
- Attached garage spaces: 2
- Details: Garage Dimensions (24x24)
Accessibility
- Accessibility features: None
Features
- Levels: One
- Stories: 1
- Patio & porch: Covered, Front Porch, Patio
Lot
- Size: 0.36 Acres
- Dimensions: 130 x 80 x 125 x 100
- Features: Corner Lot, Irregular Lot
Details
- Additional structures: Other
- Foundation area: 1284
- Parcel number: 82526290277
- Zoning description: Residential-Single Family
Construction
Type & style
- Home type: SingleFamily
- Property subtype: Single Family Residence
Materials
- Wood Siding, Block, Other, Frame
- Roof: Age 8 Years or Less,Asphalt
Condition
- Age of Property: 46
- New construction: No
- Year built: 1978
Utilities & green energy
- Electric: Circuit Breakers, Power Company: Xcel Energy
- Gas: Natural Gas
- Sewer: City Sewer/Connected
- Water: City Water/Connected
Community & neighborhood
Location
- Region: Saint Cloud
- Subdivision: Westwood Park St Cloud
HOA & financial
HOA
- Has HOA: No
Price history
| Date | Event | Price |
|---|---|---|
| 6/30/2023 | Sold | $267,000+6.8%$142/sqft |
Source: | ||
| 5/12/2023 | Pending sale | $249,900$133/sqft |
Source: | ||
| 5/9/2023 | Listed for sale | $249,900$133/sqft |
Source: | ||
Public tax history
| Year | Property taxes | Tax assessment |
|---|---|---|
| 2024 | $2,884 +6.4% | $232,600 +7.9% |
| 2023 | $2,710 +15.2% | $215,500 +18.8% |
| 2022 | $2,352 | $181,400 |
Find assessor info on the county website
Neighborhood: 56303
Nearby schools
GreatSchools rating
- 4/10Westwood Elementary SchoolGrades: K-5Distance: 0.9 mi
- 2/10North Junior High SchoolGrades: 6-8Distance: 2.4 mi
- 3/10Apollo Senior High SchoolGrades: 9-12Distance: 1.7 mi

Get pre-qualified for a loan
At Zillow Home Loans, we can pre-qualify you in as little as 5 minutes with no impact to your credit score.An equal housing lender. NMLS #10287.
Sell for more on Zillow
Get a free Zillow Showcase℠ listing and you could sell for .
$293,000
2% more+ $5,860
With Zillow Showcase(estimated)
$298,860