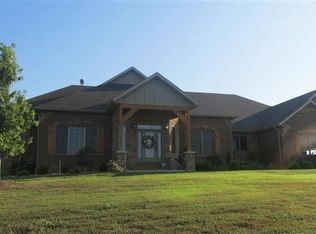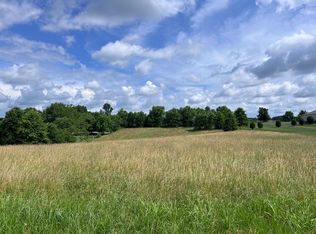Closed
Price Unknown
1776 S Gregg Road, Nixa, MO 65714
6beds
5,219sqft
Single Family Residence
Built in 2005
3 Acres Lot
$664,200 Zestimate®
$--/sqft
$4,064 Estimated rent
Home value
$664,200
$604,000 - $731,000
$4,064/mo
Zestimate® history
Loading...
Owner options
Explore your selling options
What's special
This well-cared for home is a surprise and delight just outside city limits! Sitting off the road with a gorgeous yard you will find this Custom-built Beauty! The incredible yard with a flat area in the back is already home to a play ground and raised bed gardens. However, if an inground pool is tempting, there is a perfect place for it or even a Shop. Not to mention the hours of fun you could have with a waterslide in the Summer and snow sledding in the Winter! It's a yard for every age! Once inside you are greeted with beautiful trim work, high ceilings and tastefully neutral walls. The foyer leads you to the formal dining or the well-placed office. On the main level you not only have the kitchen, half bath and mudroom but you'll have a laundry room large enough to wash all your troubles away and then some! Perfect for a craft area, school room or side prep kitchen to hold some of the bigger messes. There are 4 bedrooms and 2 full bathrooms on the main level and 2 bedrooms and full bathroom in the walk out basement as well as another living area and wet-bar, perfect for Movie nights or entertaining friends for the Big Game! Step outside to a peaceful view just off the covered patio with a place to grill, no matter the weather. Additional great features include: Newer roof, gutters and screens last year as well as updated landscaping and paint throughout. Sellers are giving a flooring allowance to give you the opportunity to update the home with your own style. Don't miss out on this stunning Nixa property!
Zillow last checked: 8 hours ago
Listing updated: September 29, 2025 at 02:29pm
Listed by:
Amber M Grider 417-880-3797,
Alpha Realty MO, LLC
Bought with:
Tim Hawley, 2016007636
Keller Williams
Source: SOMOMLS,MLS#: 60299476
Facts & features
Interior
Bedrooms & bathrooms
- Bedrooms: 6
- Bathrooms: 4
- Full bathrooms: 3
- 1/2 bathrooms: 1
Bedroom 1
- Area: 413.58
- Dimensions: 22.6 x 18.3
Bedroom 2
- Area: 190.65
- Dimensions: 15.5 x 12.3
Bedroom 3
- Area: 150.76
- Dimensions: 11.5 x 13.11
Bedroom 4
- Area: 162
- Dimensions: 13.5 x 12
Bedroom 5
- Area: 184.5
- Dimensions: 15 x 12.3
Bedroom 6
- Area: 140
- Dimensions: 14 x 10
Heating
- Forced Air, Zoned, Electric, Propane
Cooling
- Attic Fan, Ceiling Fan(s), Zoned, Central Air
Appliances
- Included: Electric Cooktop, Gas Water Heater, Built-In Electric Oven, Exhaust Fan, Microwave, Refrigerator, Disposal, Dishwasher
- Laundry: Main Level, W/D Hookup
Features
- Internet - Fiber Optic, Crown Molding, Marble Counters, Laminate Counters, Granite Counters, Tray Ceiling(s), High Ceilings, Walk-In Closet(s), Walk-in Shower, Wet Bar, High Speed Internet
- Flooring: Carpet, Tile, Hardwood
- Basement: Concrete,Finished,Bath/Stubbed,Full
- Attic: Partially Finished,Pull Down Stairs
- Has fireplace: Yes
- Fireplace features: Living Room, Gas, Glass Doors
Interior area
- Total structure area: 5,219
- Total interior livable area: 5,219 sqft
- Finished area above ground: 3,686
- Finished area below ground: 1,533
Property
Parking
- Total spaces: 3
- Parking features: Circular Driveway
- Attached garage spaces: 3
- Has uncovered spaces: Yes
Features
- Levels: One
- Stories: 1
- Patio & porch: Covered, Front Porch
- Exterior features: Rain Gutters
- Has spa: Yes
- Spa features: Bath
Lot
- Size: 3 Acres
- Features: Acreage
Details
- Parcel number: 190203000000001010
Construction
Type & style
- Home type: SingleFamily
- Architectural style: Traditional
- Property subtype: Single Family Residence
Materials
- Brick, Stone
- Foundation: Poured Concrete, Vapor Barrier
- Roof: Composition
Condition
- Year built: 2005
Utilities & green energy
- Sewer: Septic Tank
- Water: Private
Green energy
- Energy efficient items: Appliances
Community & neighborhood
Security
- Security features: Carbon Monoxide Detector(s), Fire Alarm
Location
- Region: Nixa
- Subdivision: Jonathan's Landing
Other
Other facts
- Listing terms: Cash,VA Loan,FHA,Conventional
- Road surface type: Asphalt, Gravel
Price history
| Date | Event | Price |
|---|---|---|
| 9/29/2025 | Sold | -- |
Source: | ||
| 8/28/2025 | Pending sale | $655,000$126/sqft |
Source: | ||
| 8/2/2025 | Price change | $655,000-1.5%$126/sqft |
Source: | ||
| 7/20/2025 | Price change | $665,000-1.5%$127/sqft |
Source: | ||
| 7/12/2025 | Listed for sale | $675,000+17.4%$129/sqft |
Source: | ||
Public tax history
| Year | Property taxes | Tax assessment |
|---|---|---|
| 2024 | $4,721 | $79,570 |
| 2023 | $4,721 +1.1% | $79,570 +1.2% |
| 2022 | $4,671 | $78,620 |
Find assessor info on the county website
Neighborhood: 65714
Nearby schools
GreatSchools rating
- 8/10Mathews Elementary SchoolGrades: K-4Distance: 3 mi
- 6/10Nixa Junior High SchoolGrades: 7-8Distance: 4.5 mi
- 10/10Nixa High SchoolGrades: 9-12Distance: 2.8 mi
Schools provided by the listing agent
- Elementary: Nixa
- Middle: Nixa
- High: Nixa
Source: SOMOMLS. This data may not be complete. We recommend contacting the local school district to confirm school assignments for this home.

