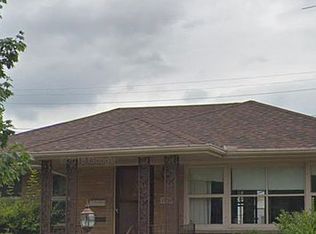Sold for $191,500
$191,500
17765 Ruth St, Melvindale, MI 48122
2beds
1,420sqft
Single Family Residence
Built in 1943
4,356 Square Feet Lot
$193,300 Zestimate®
$135/sqft
$1,406 Estimated rent
Home value
$193,300
$176,000 - $213,000
$1,406/mo
Zestimate® history
Loading...
Owner options
Explore your selling options
What's special
Move-In Ready Corner Lot Ranch with Finished Basement in the Heart of Melvindale! Welcome to 17765 Melvindale—a beautifully updated ranch offering comfort, convenience, and modern design, all just minutes from Downtown Detroit and Detroit Metro Airport. Situated on a desirable corner lot, this home shines with fresh updates, a finished basement, and a Certificate of Occupancy already in hand—making your move seamless and stress-free. Step inside to discover a warm and inviting layout featuring 2 bedrooms and 2 bathrooms, including a main-floor full bath and a finished basement half bath. The bright eat-in kitchen is fully updated with luxury vinyl flooring, and appliances included in the sale. The living room and bedrooms boast brand-new carpeting, while the entire home has been freshly painted, creating a clean, welcoming space that feels brand new. Downstairs, the fully finished basement offers a bonus room perfect as a third bedroom, home office, or playroom, along with a separate laundry room and convenient half bath. With a new hot water tank, newer Lennox furnace and central air, and full waterproofing throughout, this home offers peace of mind for years to come. Outside, enjoy a fenced-in yard, ideal for pets or entertaining, plus a 2-car garage for extra storage and convenience. The location couldn’t be better—close to shopping, schools, golf, expressways, and more! This home has already passed the City of Melvindale inspection—no repairs required—and comes with a Certificate of Occupancy ready to transfer to the new buyer. Don’t miss your chance to own this turnkey home in a prime location. Schedule your private tour today and imagine the possibilities of life at 17765 Melvindale!
Zillow last checked: 8 hours ago
Listing updated: July 11, 2025 at 02:10pm
Listed by:
Shannon Bagdonas 313-766-8387,
LPT Realty LLC
Bought with:
Noah Blank, 6501459975
EXP Realty Main
Source: MiRealSource,MLS#: 50176901 Originating MLS: Southeastern Border Association of REALTORS
Originating MLS: Southeastern Border Association of REALTORS
Facts & features
Interior
Bedrooms & bathrooms
- Bedrooms: 2
- Bathrooms: 2
- Full bathrooms: 1
- 1/2 bathrooms: 1
- Main level bathrooms: 1
- Main level bedrooms: 2
Bedroom 1
- Features: Carpet
- Level: Main
- Area: 117
- Dimensions: 9 x 13
Bedroom 2
- Features: Carpet
- Level: Main
- Area: 96
- Dimensions: 8 x 12
Bathroom 1
- Features: Vinyl
- Level: Main
- Area: 40
- Dimensions: 5 x 8
Family room
- Features: Carpet
- Level: Basement
- Area: 170
- Dimensions: 10 x 17
Kitchen
- Features: Vinyl
- Level: Main
- Area: 96
- Dimensions: 12 x 8
Living room
- Features: Carpet
- Level: Main
- Area: 143
- Dimensions: 13 x 11
Heating
- Forced Air, Natural Gas
Cooling
- Ceiling Fan(s), Central Air
Appliances
- Included: Microwave, Range/Oven, Refrigerator, Gas Water Heater
- Laundry: Lower Level, In Basement
Features
- Eat-in Kitchen
- Flooring: Other, Carpet, Vinyl
- Windows: Storms/Screens
- Basement: Block,Finished,Full
- Has fireplace: No
Interior area
- Total structure area: 1,440
- Total interior livable area: 1,420 sqft
- Finished area above ground: 720
- Finished area below ground: 700
Property
Parking
- Total spaces: 3
- Parking features: 3 or More Spaces, Garage, Detached, Electric in Garage
- Garage spaces: 2
Features
- Levels: One
- Stories: 1
- Patio & porch: Porch
- Exterior features: Sidewalks, Street Lights
- Fencing: Fenced,Fence Owned
- Frontage type: Road
- Frontage length: 40
Lot
- Size: 4,356 sqft
- Dimensions: 40.00 x 100.00
- Features: Corner Lot, Subdivision, Sidewalks
Details
- Parcel number: 47 009 02 0070 000
- Zoning description: Residential
- Special conditions: Private,Standard
Construction
Type & style
- Home type: SingleFamily
- Architectural style: Ranch
- Property subtype: Single Family Residence
Materials
- Brick
- Foundation: Basement
Condition
- Year built: 1943
Utilities & green energy
- Electric: 100 Amp Service
- Sewer: Public Sanitary
- Water: Public
Community & neighborhood
Location
- Region: Melvindale
- Subdivision: Allen Boulevard Heights Sub
Other
Other facts
- Listing agreement: Exclusive Right To Sell
- Listing terms: Cash,Conventional,Conventional Blend,FHA,VA Loan
Price history
| Date | Event | Price |
|---|---|---|
| 7/11/2025 | Sold | $191,500+6.4%$135/sqft |
Source: | ||
| 7/3/2025 | Pending sale | $180,000$127/sqft |
Source: | ||
| 6/3/2025 | Listed for sale | $180,000-7.7%$127/sqft |
Source: | ||
| 5/8/2025 | Listing removed | $195,000$137/sqft |
Source: | ||
| 4/5/2025 | Price change | $195,000-2.5%$137/sqft |
Source: | ||
Public tax history
| Year | Property taxes | Tax assessment |
|---|---|---|
| 2025 | -- | $55,200 +15.7% |
| 2024 | -- | $47,700 +14.9% |
| 2023 | -- | $41,500 +9.8% |
Find assessor info on the county website
Neighborhood: 48122
Nearby schools
GreatSchools rating
- 5/10Allendale Elementary SchoolGrades: 2-5Distance: 0.5 mi
- 4/10Julian O. Strong Middle SchoolGrades: 6-8Distance: 0.4 mi
- 6/10Melvindale High SchoolGrades: 9-12Distance: 0.5 mi
Schools provided by the listing agent
- District: Melvindale Northern Allen Park
Source: MiRealSource. This data may not be complete. We recommend contacting the local school district to confirm school assignments for this home.
Get a cash offer in 3 minutes
Find out how much your home could sell for in as little as 3 minutes with a no-obligation cash offer.
Estimated market value$193,300
Get a cash offer in 3 minutes
Find out how much your home could sell for in as little as 3 minutes with a no-obligation cash offer.
Estimated market value
$193,300
