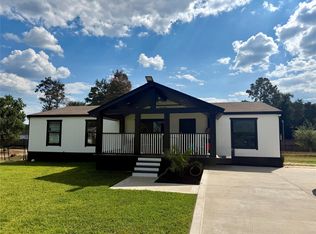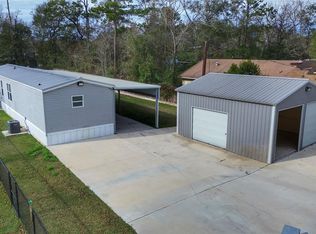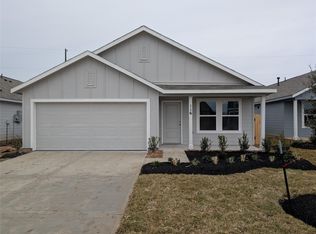1.85% TAX RATE! Beautiful 1 Story, The Perth Floor Plan with 3 Bedrooms, 2 Baths, with a 2 Car Garage. This floor plan boasts a SPACIOUS OPEN CONCEPT FLOOR PLAN and HIGH CEILINGS with the Family Room, Kitchen, Breakfast Room, Dining Room, and 3 Bedrooms with 2 full Baths. You will love the Kitchen with lots of cabinets, SS appliances, and even a USB outlet. Fenced backyard. COST AND ENERGY EFFICIENCY FEATURES: 16 Seer HVAC System, Honeywell Thermostat, Pex Hot & Cold Water Lines, Electric Water Heater and Vinyl Double Pane Low E Windows that open to the inside of the home for cleaning. Located 40 miles north of Houston, near Conroe lies the new home community of Sherwood Glen. The community can be found nestled along TX-105 East amongst open and rustic views, of small-town charm. Convenient to I45 & TX 59. Please call today for your private tour!
For sale
$219,900
17768 Lionheart Rd, Conroe, TX 77306
3beds
1,169sqft
Est.:
Single Family Residence
Built in 2022
6,499.15 Square Feet Lot
$206,700 Zestimate®
$188/sqft
$25/mo HOA
What's special
High ceilingsDining roomLots of cabinetsUsb outletFamily roomBreakfast roomFenced backyard
- 154 days |
- 89 |
- 3 |
Zillow last checked: 8 hours ago
Listing updated: December 23, 2025 at 05:39pm
Listed by:
Chawannia OConner TREC #0573410 832-540-9293,
7 Pillars Realty LLC
Source: HAR,MLS#: 32417483
Tour with a local agent
Facts & features
Interior
Bedrooms & bathrooms
- Bedrooms: 3
- Bathrooms: 2
- Full bathrooms: 2
Rooms
- Room types: Family Room
Primary bathroom
- Features: Primary Bath: Soaking Tub, Primary Bath: Tub/Shower Combo, Secondary Bath(s): Tub/Shower Combo
Kitchen
- Features: Breakfast Bar, Kitchen open to Family Room, Pantry
Heating
- Electric
Cooling
- Electric
Appliances
- Included: ENERGY STAR Qualified Appliances, Disposal, Electric Oven, Electric Range, Dishwasher
- Laundry: Electric Dryer Hookup, Washer Hookup
Features
- High Ceilings, Prewired for Alarm System, All Bedrooms Down, En-Suite Bath, Primary Bed - 1st Floor, Walk-In Closet(s)
- Flooring: Carpet, Vinyl
- Windows: Insulated/Low-E windows
Interior area
- Total structure area: 1,169
- Total interior livable area: 1,169 sqft
Property
Parking
- Total spaces: 2
- Parking features: Garage
- Attached garage spaces: 2
Features
- Stories: 1
- Fencing: Back Yard
Lot
- Size: 6,499.15 Square Feet
- Features: Cleared, Subdivided, 0 Up To 1/4 Acre
Details
- Parcel number: 87590005200
Construction
Type & style
- Home type: SingleFamily
- Architectural style: Traditional
- Property subtype: Single Family Residence
Materials
- Batts Insulation, Blown-In Insulation, Brick, Cement Siding
- Foundation: Slab
- Roof: Composition
Condition
- New construction: No
- Year built: 2022
Details
- Builder name: Anglia Homes
Utilities & green energy
- Sewer: Public Sewer
- Water: Public
Green energy
- Energy efficient items: Thermostat, HVAC, Exposure/Shade
Community & HOA
Community
- Security: Prewired for Alarm System
- Subdivision: Sherwood Glen
HOA
- Has HOA: Yes
- HOA fee: $300 annually
Location
- Region: Conroe
Financial & listing details
- Price per square foot: $188/sqft
- Tax assessed value: $214,832
- Annual tax amount: $3,146
- Date on market: 8/22/2025
- Listing terms: Cash,Conventional,FHA,USDA Loan,VA Loan
- Road surface type: Concrete, Curbs
Estimated market value
$206,700
$196,000 - $217,000
$1,462/mo
Price history
Price history
| Date | Event | Price |
|---|---|---|
| 9/29/2025 | Listing removed | $1,650$1/sqft |
Source: | ||
| 9/19/2025 | Listed for rent | $1,650-10.8%$1/sqft |
Source: | ||
| 8/30/2025 | Price change | $219,900-1.2%$188/sqft |
Source: | ||
| 8/22/2025 | Price change | $222,500+0.2%$190/sqft |
Source: | ||
| 8/19/2025 | Listing removed | $1,850$2/sqft |
Source: | ||
Public tax history
Public tax history
| Year | Property taxes | Tax assessment |
|---|---|---|
| 2025 | -- | $214,832 +8.3% |
| 2024 | $2,009 +197.7% | $198,362 +366.7% |
| 2023 | $675 | $42,500 |
Find assessor info on the county website
BuyAbility℠ payment
Est. payment
$1,465/mo
Principal & interest
$1062
Property taxes
$301
Other costs
$102
Climate risks
Neighborhood: 77306
Nearby schools
GreatSchools rating
- 5/10Austin Elementary SchoolGrades: PK-4Distance: 2.9 mi
- 4/10Moorhead Junior High SchoolGrades: 7-8Distance: 5.5 mi
- 4/10Caney Creek High SchoolGrades: 9-12Distance: 5.3 mi
Schools provided by the listing agent
- Elementary: Austin Elementary School (Conroe)
- Middle: Moorhead Junior High School
- High: Caney Creek High School
Source: HAR. This data may not be complete. We recommend contacting the local school district to confirm school assignments for this home.



