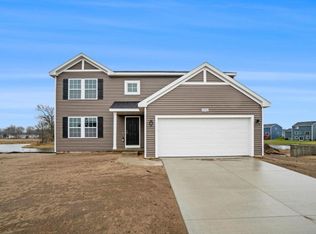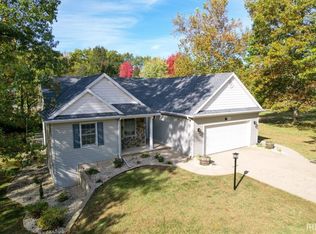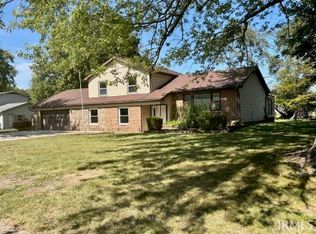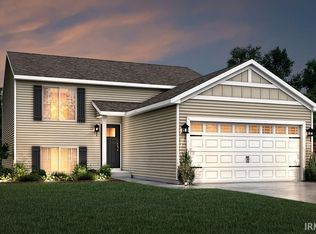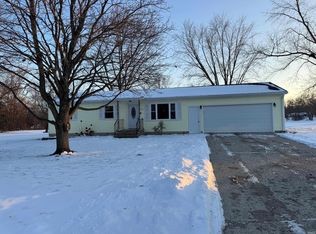Welcome to 1777 Chickory Lane- a beautiful 4 bedroom, 4-bath home that perfectly blends comfort, space and convenience. With a total of 2,454 sq. ft. of living space. Nestled in a quiet subdivision, this move-in ready home offers the best of both worlds: a serene setting and close to community amenities. Enjoy the benefit of being across from local schools and close to shopping and dining, all while returning home to a quiet, natural setting. Whether relaxing or entertaining, this home provides flexibility and comfort for a variety of lifestyles.
Pending
$339,000
1777 Chickory Ln, Rochester, IN 46975
4beds
2,454sqft
Est.:
Single Family Residence
Built in 2000
0.4 Acres Lot
$332,500 Zestimate®
$--/sqft
$-- HOA
What's special
Quiet natural setting
- 49 days |
- 93 |
- 2 |
Likely to sell faster than
Zillow last checked: 8 hours ago
Listing updated: December 10, 2025 at 05:08am
Listed by:
Nikki Sheppard 574-835-0767,
RE/MAX SELECT REALTY
Source: IRMLS,MLS#: 202547332
Facts & features
Interior
Bedrooms & bathrooms
- Bedrooms: 4
- Bathrooms: 4
- Full bathrooms: 2
- 1/2 bathrooms: 2
Bedroom 1
- Level: Upper
Bedroom 2
- Level: Upper
Family room
- Level: Lower
- Area: 440
- Dimensions: 20 x 22
Kitchen
- Level: Main
- Area: 117
- Dimensions: 13 x 9
Living room
- Level: Main
- Area: 308
- Dimensions: 22 x 14
Heating
- Natural Gas
Cooling
- Central Air
Features
- Basement: Walk-Out Access,Exterior Entry,Concrete
- Has fireplace: No
Interior area
- Total structure area: 2,574
- Total interior livable area: 2,454 sqft
- Finished area above ground: 1,738
- Finished area below ground: 716
Video & virtual tour
Property
Parking
- Total spaces: 2
- Parking features: Attached
- Attached garage spaces: 2
Features
- Levels: One and One Half
- Stories: 1.5
Lot
- Size: 0.4 Acres
- Dimensions: 78 x 161 + 58 x 86
- Features: Cul-De-Sac
Details
- Parcel number: 250707500006.000008
Construction
Type & style
- Home type: SingleFamily
- Property subtype: Single Family Residence
Materials
- Vinyl Siding
Condition
- New construction: No
- Year built: 2000
Utilities & green energy
- Sewer: City
- Water: City
Community & HOA
Community
- Subdivision: Hunters Crossing
Location
- Region: Rochester
Financial & listing details
- Tax assessed value: $241,500
- Annual tax amount: $1,064
- Date on market: 11/26/2025
Estimated market value
$332,500
$316,000 - $349,000
$2,112/mo
Price history
Price history
| Date | Event | Price |
|---|---|---|
| 12/10/2025 | Pending sale | $339,000 |
Source: | ||
| 11/26/2025 | Listed for sale | $339,000+1.5% |
Source: | ||
| 11/11/2025 | Listing removed | $334,000 |
Source: | ||
| 6/18/2025 | Price change | $334,000-1.5% |
Source: | ||
| 5/11/2025 | Listed for sale | $339,000+73.8% |
Source: | ||
Public tax history
Public tax history
| Year | Property taxes | Tax assessment |
|---|---|---|
| 2024 | $1,320 -4% | $241,500 -1% |
| 2023 | $1,376 +11.9% | $243,900 +9% |
| 2022 | $1,229 +8.1% | $223,700 +16.9% |
Find assessor info on the county website
BuyAbility℠ payment
Est. payment
$1,879/mo
Principal & interest
$1616
Property taxes
$144
Home insurance
$119
Climate risks
Neighborhood: 46975
Nearby schools
GreatSchools rating
- 6/10Rochester Community Md SchoolGrades: 5-7Distance: 0.2 mi
- 4/10Rochester Community High SchoolGrades: 8-12Distance: 0.2 mi
- NAColumbia Elementary SchoolGrades: PK-1Distance: 0.8 mi
Schools provided by the listing agent
- Elementary: Columbia / Riddle
- Middle: Rochester Community
- High: Rochester Community
- District: Rochester Community School Corp.
Source: IRMLS. This data may not be complete. We recommend contacting the local school district to confirm school assignments for this home.
- Loading
