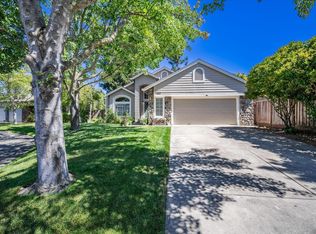Sold for $745,000
$745,000
1777 Elwin Lane, Santa Rosa, CA 95403
4beds
2,174sqft
Single Family Residence
Built in 1989
10,214.82 Square Feet Lot
$732,400 Zestimate®
$343/sqft
$4,137 Estimated rent
Home value
$732,400
$659,000 - $820,000
$4,137/mo
Zestimate® history
Loading...
Owner options
Explore your selling options
What's special
Heavenly Home is Here on this sweet cul-de-sac in our beloved Coffee Park. Expansive and well cared for front yard. Formal entry. Elegant stairway leads to 4 bedrooms 2 full baths and a foyer. Upstairs master Bedroom has a large double closet. Master bathroom has huge tub, shower stall and double sinks. Hall bathroom has shower over tub and double sinks that the nice sized bedrooms share.Kitchen has lots of counter space and cabinets. The kitchen connects to the formal dining room ,and connects to the family room with fireplace. Family room has slider that exits to the backyard. High beam ceiling in the living room to enhance the piano acoustics.3 car garage has ample space. Huge private backyard for the dogs to watch the amazing and exotic variety of birds.
Zillow last checked: 8 hours ago
Listing updated: June 11, 2025 at 09:09am
Listed by:
JeanetteLynn McFall DRE #00956922 707-483-1559,
RE/MAX Gold 707-524-3500
Bought with:
Alejandro Gutierrez Moralez, DRE #02121649
Excellerate Real Estate
Source: BAREIS,MLS#: 325017271 Originating MLS: Sonoma
Originating MLS: Sonoma
Facts & features
Interior
Bedrooms & bathrooms
- Bedrooms: 4
- Bathrooms: 3
- Full bathrooms: 2
- 1/2 bathrooms: 1
Primary bedroom
- Features: Closet
Bedroom
- Level: Upper
Primary bathroom
- Features: Double Vanity, Shower Stall(s), Tile, Tub, Window
Bathroom
- Features: Double Vanity, Tile, Tub w/Shower Over, Window
- Level: Upper
Dining room
- Features: Dining/Living Combo, Formal Area
- Level: Main
Family room
- Features: Great Room
- Level: Main
Kitchen
- Features: Kitchen/Family Combo, Pantry Cabinet, Tile Counters
- Level: Main
Living room
- Features: Cathedral/Vaulted
- Level: Main
Heating
- Central
Cooling
- Central Air
Appliances
- Included: Dishwasher, Disposal, Free-Standing Electric Range, Free-Standing Refrigerator, Range Hood, Microwave
- Laundry: Inside Area
Features
- Cathedral Ceiling(s), Formal Entry
- Flooring: Carpet, Linoleum
- Windows: Dual Pane Full, Screens
- Has basement: No
- Number of fireplaces: 1
- Fireplace features: Brick, Family Room
Interior area
- Total structure area: 2,174
- Total interior livable area: 2,174 sqft
Property
Parking
- Total spaces: 6
- Parking features: Attached, Garage Faces Front, Guest, Inside Entrance, Side By Side, Uncovered Parking Spaces 2+, Paved
- Attached garage spaces: 3
- Has uncovered spaces: Yes
Features
- Levels: Two
- Stories: 2
- Fencing: Fenced,Full,Wood
Lot
- Size: 10,214 sqft
- Features: Cul-De-Sac, Landscape Front, Landscape Misc
Details
- Parcel number: 034480028000
- Special conditions: In Foreclosure,Notice Of Default,Offer As Is,Trust
Construction
Type & style
- Home type: SingleFamily
- Architectural style: Traditional
- Property subtype: Single Family Residence
Materials
- Foundation: Concrete Perimeter
- Roof: Composition
Condition
- Year built: 1989
Utilities & green energy
- Electric: 220 Volts
- Sewer: Public Sewer
- Water: Public
- Utilities for property: Cable Available, Internet Available, Natural Gas Connected, Public
Community & neighborhood
Security
- Security features: Smoke Detector(s)
Location
- Region: Santa Rosa
HOA & financial
HOA
- Has HOA: No
Other
Other facts
- Road surface type: Paved
Price history
| Date | Event | Price |
|---|---|---|
| 6/11/2025 | Sold | $745,000$343/sqft |
Source: | ||
Public tax history
| Year | Property taxes | Tax assessment |
|---|---|---|
| 2025 | $4,961 +1.7% | $438,271 +2% |
| 2024 | $4,880 +2.4% | $429,678 +2% |
| 2023 | $4,766 +4.3% | $421,254 +2% |
Find assessor info on the county website
Neighborhood: 95403
Nearby schools
GreatSchools rating
- 5/10John B. Riebli Elementary SchoolGrades: K-6Distance: 1.5 mi
- 6/10Rincon Valley Middle SchoolGrades: 7-8Distance: 4.5 mi
- 9/10Maria Carrillo High SchoolGrades: 9-12Distance: 5.2 mi
Get a cash offer in 3 minutes
Find out how much your home could sell for in as little as 3 minutes with a no-obligation cash offer.
Estimated market value
$732,400
