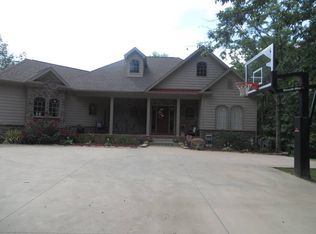This diamond in a rough overlooks the magnificent Victoria Golf course. This beautiful home is set on a tranquil lake and nestled at the end of a peaceful winding driveway. Enjoy the picturesque view of Paradise Lake, pool and abundant wildlife from every room of this exquisite home which sits on 5 acres. You can sit on the beautiful covered veranda with an outdoor kitchen and view the spectacular 2nd green, 2nd and 3rd fairways while enjoying the in ground pool or taking the stone walkway that leads down to a large dock for boating, fishing or just relaxing on the benches watching the sunset . Inside this home you will be in awe by all the custom features: Lighted barrel ceiling in Family room, Coiffured ceilings in living room, The office has wall to wall built ins, Custom 6 ft granite wet bar separating the living room and kitchen area, butlers pantry with wine rack, dining room with built in buffet flanked by lighted display shelves, art niches, columns, crown molding, arched architecture and gorgeous hardwood flooring throughout. The Living room, Breakfast Nook and Family room all have a wall of windows overlooking pool, golf course and lake. The center of the home is the kitchen with its 10 ft curved dark cherry island. Amish cream cabinetry with intricate tile back splash and trey accent ceiling. Flowing from the living room is the wide hall way leading to the half bath which is accessible to the pool. Upon entering the Master suite you quickly notice the wall to ceiling bay windows and sitting area with access to screened porch with 2 ceiling fans. Connected by a wide hallway is a 18 ft long walk in closet with a dressing area and triple ceiling to floor beveled mirrors. The Master Bath has a granite island, chandelier, walk in over sized tile shower with his and hers raised vanities with one drop down make up area. There are 2 additional bedrooms with Jack and Jill bath, large laundry room, with stairs that lead to a 36 ft Bonus room and floored attic storage. You must see this home to agree with us......... This is truly a Diamond in a rough!!!!!
This property is off market, which means it's not currently listed for sale or rent on Zillow. This may be different from what's available on other websites or public sources.

