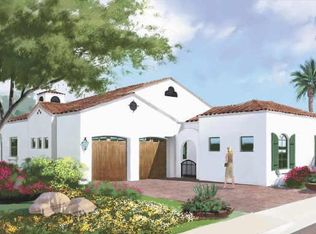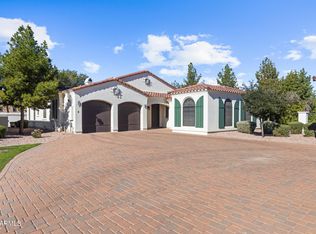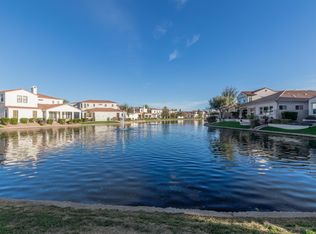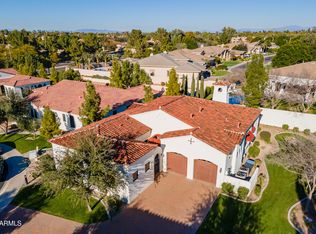Sold for $750,000
$750,000
1777 W Ocotillo Rd Unit 2, Chandler, AZ 85248
4beds
5baths
3,070sqft
Single Family Residence
Built in 2006
3,053 Square Feet Lot
$733,300 Zestimate®
$244/sqft
$3,177 Estimated rent
Home value
$733,300
$667,000 - $807,000
$3,177/mo
Zestimate® history
Loading...
Owner options
Explore your selling options
What's special
An Intimate stunning subdivision featuring a collection of Luxury Santa Barbara style Villa's. Originally designed and developed by the renowned AZ custom home builder Kitchell construction. This quality built home features rare 2X8 construction allowing for maximum insulation, attractive Milgard wood casement windows & patio doors, smooth plastered walls, high ceilings, tile and wood flooring throughout, quality solid alder cabinetry, doors and hardware. Spacious home with 4 bedrooms, 4.5 bathrooms, large closets, a formal dining room, the gourmet eat in kitchen has seating at counter bar area and large casual dining room, stainless appliances, granite countertops & opens to your great room, a cozy gas fireplace & patio doors leading out to your large covered patio and grass area. This floorplan was popular because of the the double master suites, 2 bedrooms downstairs and 2 bedrooms upstairs. Gorgeous quality wood floors and large closets throughout. This popular Ocotillo lakes subdivision is close to great schools, restaurants, shopping, hospitals, city parks, community tennis & the Village fitness center.... the easy highway access plus being situated within a low maintenance condominium community that takes care of all the landscaping and pool area make this the perfect executive or lock and leave luxury home.
Zillow last checked: 8 hours ago
Listing updated: April 20, 2025 at 02:00am
Listed by:
Carol Spencer 480-250-3850,
Russ Lyon Sotheby's International Realty,
Violetta Bondy 480-205-1861,
Russ Lyon Sotheby's International Realty
Bought with:
Carol Spencer, SA536734000
Russ Lyon Sotheby's International Realty
Violetta Bondy, SA537305000
Russ Lyon Sotheby's International Realty
Source: ARMLS,MLS#: 6809034

Facts & features
Interior
Bedrooms & bathrooms
- Bedrooms: 4
- Bathrooms: 5
Heating
- Mini Split, Natural Gas
Cooling
- Central Air, Ceiling Fan(s), ENERGY STAR Qualified Equipment, Mini Split, Programmable Thmstat
Appliances
- Included: Gas Cooktop, Water Purifier
Features
- High Speed Internet, Granite Counters, Double Vanity, Master Downstairs, Eat-in Kitchen, Breakfast Bar, 9+ Flat Ceilings, Vaulted Ceiling(s), Wet Bar, Pantry, 2 Master Baths, Full Bth Master Bdrm, Separate Shwr & Tub
- Flooring: Tile, Wood
- Windows: Solar Screens, Double Pane Windows, Wood Frames
- Has basement: No
- Has fireplace: Yes
- Fireplace features: Living Room, Master Bedroom, Gas
- Common walls with other units/homes: No Common Walls
Interior area
- Total structure area: 3,070
- Total interior livable area: 3,070 sqft
Property
Parking
- Total spaces: 4
- Parking features: Unassigned, Garage Door Opener, Extended Length Garage
- Garage spaces: 2
- Uncovered spaces: 2
Features
- Stories: 2
- Patio & porch: Covered
- Exterior features: Balcony, Private Street(s)
- Pool features: None
- Spa features: None
- Fencing: Block,Partial
Lot
- Size: 3,053 sqft
- Features: Sprinklers In Rear, Sprinklers In Front, Cul-De-Sac
Details
- Parcel number: 30348830
Construction
Type & style
- Home type: SingleFamily
- Property subtype: Single Family Residence
Materials
- Stucco, Wood Frame, Painted
- Roof: Tile
Condition
- Year built: 2006
Details
- Builder name: Kitchell Custom
Utilities & green energy
- Sewer: Public Sewer
- Water: City Water
Green energy
- Energy efficient items: Multi-Zones
- Water conservation: Recirculation Pump
Community & neighborhood
Security
- Security features: Fire Sprinkler System, Security System Owned
Community
- Community features: Lake, Gated, Community Spa, Community Spa Htd, Community Pool, Tennis Court(s)
Location
- Region: Chandler
- Subdivision: VILLAS AT OCOTILLO
HOA & financial
HOA
- Has HOA: Yes
- HOA fee: $520 monthly
- Services included: Insurance, Sewer, Maintenance Grounds, Other (See Remarks), Street Maint, Front Yard Maint, Trash, Water
- Association name: Villas At Ocotillo
- Association phone: 480-339-8823
- Second HOA fee: $252 quarterly
- Second association name: Ocotillo Community
- Second association phone: 480-939-6070
Other
Other facts
- Listing terms: Cash,Conventional
- Ownership: Fee Simple
Price history
| Date | Event | Price |
|---|---|---|
| 3/20/2025 | Sold | $750,000$244/sqft |
Source: | ||
| 3/11/2025 | Pending sale | $750,000$244/sqft |
Source: | ||
| 3/5/2025 | Price change | $750,000-3.2%$244/sqft |
Source: | ||
| 2/16/2025 | Price change | $775,000-3.1%$252/sqft |
Source: | ||
| 1/29/2025 | Listed for sale | $800,000+6.7%$261/sqft |
Source: | ||
Public tax history
| Year | Property taxes | Tax assessment |
|---|---|---|
| 2025 | $4,313 +18.3% | $63,830 -8.5% |
| 2024 | $3,645 +2.3% | $69,760 +65.8% |
| 2023 | $3,564 +3.2% | $42,064 -10% |
Find assessor info on the county website
Neighborhood: Balboa Way
Nearby schools
GreatSchools rating
- 8/10Chandler Traditional Academy - IndependenceGrades: PK-6Distance: 0.7 mi
- 7/10Bogle Junior High SchoolGrades: 7-8Distance: 1.2 mi
- 9/10Hamilton High SchoolGrades: 8-12Distance: 1.8 mi
Schools provided by the listing agent
- Elementary: Chandler Traditional Academy - Independence
- Middle: Bogle Junior High School
- High: Hamilton High School
- District: Chandler Unified District #80
Source: ARMLS. This data may not be complete. We recommend contacting the local school district to confirm school assignments for this home.
Get a cash offer in 3 minutes
Find out how much your home could sell for in as little as 3 minutes with a no-obligation cash offer.
Estimated market value$733,300
Get a cash offer in 3 minutes
Find out how much your home could sell for in as little as 3 minutes with a no-obligation cash offer.
Estimated market value
$733,300



