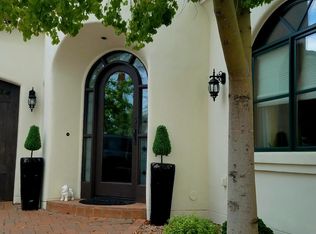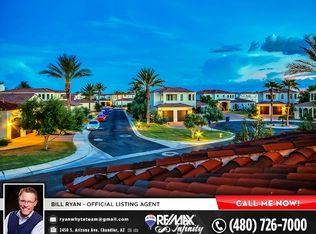Sold for $942,179
$942,179
1777 W Ocotillo Rd Unit 7, Chandler, AZ 85248
4beds
4baths
3,070sqft
Condo
Built in 2005
-- sqft lot
$948,900 Zestimate®
$307/sqft
$3,172 Estimated rent
Home value
$948,900
$873,000 - $1.04M
$3,172/mo
Zestimate® history
Loading...
Owner options
Explore your selling options
What's special
FORMER MODEL, BUILT BY KITCHELL CUSTOM HOMES, LUXURY SINGLE FAMILY HOME W/ALL THE ADVANTAGES OF CONDO OR TOWNHOUSE LIVING. A LOCK-N-LEAVE, MAINTENANCE FREE LIFESTYLE, HOA MAINTAINS LANDSCAPE, GATED LAKE COMMUNITY, LUSH FINISHES, TRAVERTINE FLOORING, GRANITE SLAB IN ALL WET AREAS...INCLUDING THE LAUNDRY, WET BAR, BUTLER'S PANTRY, 2 MASTER BEDROOMS, JACUZZI TUB, KITCHENAID STAINLESS APPLIANCES, CUSTOM CABINETRY T/O, GREAT FOR CORPORATE HOUSING, 8FT SOLID CEDAR DOORS, 2x8 EXT WALLS EQUALS LOW POWER BILLS, LOADS OF STORAGE, EXTENDED SIDE ENTRY GARAGE, COMMUNITY POOL W/CABANA, NEAR OCOTILLO GOLF RESORT, SHOPPING, FREEWAY, FRIENDLY NEIGHBOR-INTEL, GREAT LOCATION!
Facts & features
Interior
Bedrooms & bathrooms
- Bedrooms: 4
- Bathrooms: 4.5
Heating
- Forced air, Gas
Cooling
- Central
Appliances
- Included: Dishwasher, Garbage disposal, Microwave, Range / Oven, Refrigerator
Features
- Flooring: Carpet
- Has fireplace: Yes
Interior area
- Total interior livable area: 3,070 sqft
Property
Parking
- Total spaces: 2
- Parking features: Garage - Attached
Features
- Exterior features: Stucco
Lot
- Size: 3,351 sqft
Details
- Parcel number: 30348835
Construction
Type & style
- Home type: Condo
Materials
- Roof: Other
Condition
- Year built: 2005
Community & neighborhood
Location
- Region: Chandler
HOA & financial
HOA
- Has HOA: Yes
- HOA fee: $422 monthly
Other
Other facts
- Additional Bedroom \ 2 Master Bdrms
- Additional Bedroom \ Mstr Bdr Walkin Clst
- Additional Bedroom \ Other Bdrm Dwnstrs
- Additional Bedroom \ Othr Bdr Walkin Clst
- Approx SqFt Range \ 001 - 3
- Approx SqFt Range \ 3
- Approx SqFt Range \ 500
- Architecture \ Santa Barbara\Tuscan
- Complex Features \ Community Pool
- Complex Features \ Community Spa
- Complex Features \ Lake Subdivision
- Const - Finish \ Painted
- Construction \ Blown Cellulose
- Construction \ Frame - Wood
- Cooling System: Programmable Thmstat
- Cooling System: Refrigeration
- Dining Area \ Breakfast Bar
- Dining Area \ Eat-in Kitchen
- Dining Area \ Formal
- Dwelling Styles \ Detached
- Energy Features \ Multi-Zones
- Exterior Features \ Private Street(s)
- Exterior Stories \ 2
- Features \ 9+ Flat Ceilings
- Features \ Fire Sprinklers
- Features \ Water Softener
- Fencing \ None
- Floor Covering: Stone
- Forms Required \ AAR Lease
- Forms Required \ Call Lister
- Forms Required \ Credit Rprt Lister's
- Fully Refundable Dep \ Security Deposit
- Kitchen Features \ Engy Star (See Rmks)
- Kitchen Features \ Granite Countertops
- Landscaping \ Auto Timer H2O Back
- Landscaping \ Auto Timer H2O Front
- Landscaping \ Grass Front
- Landscaping \ Gravel\Stone Back
- Landscaping \ Yrd Wtring Sys Back
- Landscaping \ Yrd Wtring Sys Front
- Laundry \ Inside Laundry
- Laundry \ Wshr\Dry HookUp Only
- Lease Information \ 12 Month Minimum
- Lease Information \ Lister Writes Lease
- Lease Information \ Management - Owner
- Lease Information \ No Smoking Allowed
- Master Bathroom \ 2 Master Baths
- Master Bathroom \ Double Sinks
- Master Bathroom \ Full Bth Master Bdrm
- Master Bathroom \ Private Toilet Room
- Master Bathroom \ Separate Shwr & Tub
- Master Bathroom \ Walk-in Shower
- Master Bedroom \ Downstairs
- Master Bedroom \ Split
- Master Bedroom \ Upstairs
- Non-Refundable Dep \ Cleaning Deposit
- Parking \ Electric Door Opener
- Parking \ Extnded Lngth Garage
- Parking \ Side Vehicle Entry
- Plumbing \ Gas Hot Water Heater
- Plumbing \ Recirculation Pump
- Pool - Private \ No Pool
- Pool \ Community Only
- Possession (Rentals) \ Refer to Date Availb
- Property Description \ Corner Lot
- Property Description \ Cul-De-Sac Lot
- Property Description \ North\South Exposure
- Rent Includes \ Gardening Service
- Rent Payable \ Certified Funds Only
- Rent Payable \ Owner
- Rental Info: Furnished \ Unfurnished
- Rental Info: HOA Paid By \ Landlord
- Rental Info: HOA Y\N \ Y
- Services \ City Services
- Sewer \ Sewer - Public
- Source Apx Lot SqFt \ County Assessor
- Source of SqFt \ County Assessor
- Spa - Private \ None
- Special Listing Cond \ N\A
- Tax Municipality \ Chandler
- Technology \ HighSpd Intrnt Aval
- Technology \ Pre-Wire Sat Dish
- Technology \ Pre-Wire Srnd Snd
- Technology \ Sat Dish for TV
- Unit Style \ No Common Walls
- Unit Style \ Two Levels
- Utilities \ SRP
- Water \ City Water
- Window Coverings \ Blinds
- Window Coverings \ Drapes
- Windows \ Dual Pane
- Windows \ Energy Star
- Windows \ Low-E
- Windows \ Tinted
- Windows \ Vinyl Frame
- Windows \ Wood Frame
Price history
| Date | Event | Price |
|---|---|---|
| 9/9/2025 | Sold | $942,179+21.6%$307/sqft |
Source: Public Record Report a problem | ||
| 10/11/2021 | Sold | $775,000$252/sqft |
Source: | ||
| 10/5/2021 | Contingent | $775,000$252/sqft |
Source: | ||
| 10/1/2021 | Listed for sale | $775,000+32878.7%$252/sqft |
Source: | ||
| 2/18/2016 | Listing removed | $2,395-4.2%$1/sqft |
Source: RE/MAX Fine Properties #5341850 Report a problem | ||
Public tax history
| Year | Property taxes | Tax assessment |
|---|---|---|
| 2025 | $2,906 +1.4% | $65,200 -8% |
| 2024 | $2,867 -19.4% | $70,860 +68.8% |
| 2023 | $3,556 +3.2% | $41,979 -12% |
Find assessor info on the county website
Neighborhood: Balboa Way
Nearby schools
GreatSchools rating
- 8/10Chandler Traditional Academy - IndependenceGrades: PK-6Distance: 0.7 mi
- 7/10Bogle Junior High SchoolGrades: 7-8Distance: 1.3 mi
- 9/10Hamilton High SchoolGrades: 8-12Distance: 1.8 mi
Schools provided by the listing agent
- Elementary: Chandler Trad Academy - Independence
- Middle: Bogle
- High: Hamilton
- District: 080 - Chandler Unified District
Source: The MLS. This data may not be complete. We recommend contacting the local school district to confirm school assignments for this home.
Get a cash offer in 3 minutes
Find out how much your home could sell for in as little as 3 minutes with a no-obligation cash offer.
Estimated market value$948,900
Get a cash offer in 3 minutes
Find out how much your home could sell for in as little as 3 minutes with a no-obligation cash offer.
Estimated market value
$948,900

