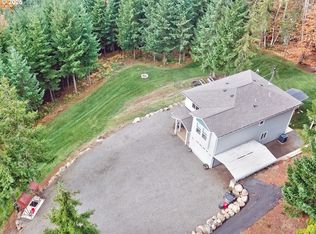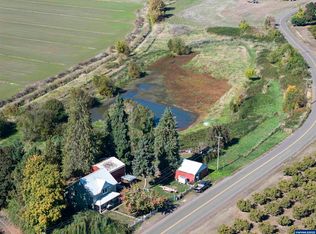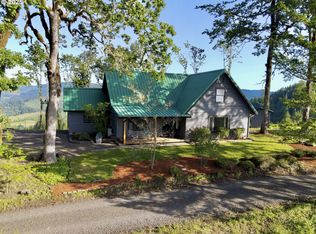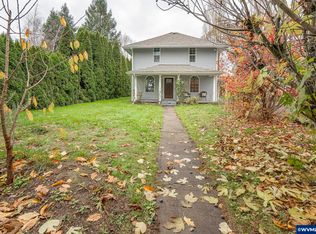Escape the noise. Embrace the quiet. Tucked into the gentle hills just minutes outside of McMinnville, this 20-acre haven offers the rare chance to create a life that’s deeply rooted in nature, creativity, and self-sufficiency. Whether you're dreaming of planting vines, harvesting fruit from your own orchard, raising chickens, or simply stargazing under wideopen skies, this property invites you to slow down and breathe deep. At the heart of the land sits a welcoming single-story home with vaulted ceilings, large windows, and wood-look tile floors throughout, offering both style and practicality. The light-filled interior creates a peaceful backdrop for cozy mornings and tranquil evenings. Outside, a fenced “fruit loop” showcases a bounty of established trees such as pears, plums, peaches,cherries, apples, blackberries, and two raised beds stand ready for your next garden season. Two wells (with 1,000- and 3,000-gallon holding tanks) and a ready-to-go chickencoop support your homesteading or hobby farming dreams. Here, there's room to breathe, to build, to grow, whether that’s a vineyard, a retreat space, or just the kind of life that feelsa little more your own. And when you need a grocery run or a night out, you’re only 10 minutes from the heart of McMinnville. If you’ve been waiting for the right place to write your next chapter, this is it. (Seller willing to contribute toward buyer’s closing costs, prepaids, or rate buy-down).
Active
$925,000
17771 NW Orchard View Rd, McMinnville, OR 97128
3beds
1,404sqft
Est.:
Residential, Manufactured Home
Built in 1998
20.01 Acres Lot
$-- Zestimate®
$659/sqft
$-- HOA
What's special
Chicken coopBig windowsVaulted ceilingsWood-look tile floorsTwo raised garden beds
- 701 days |
- 318 |
- 6 |
Zillow last checked: 8 hours ago
Listing updated: November 10, 2025 at 12:32am
Listed by:
Kelly Hagglund 503-330-2089,
The Kelly Group Real Estate
Source: RMLS (OR),MLS#: 24660786
Facts & features
Interior
Bedrooms & bathrooms
- Bedrooms: 3
- Bathrooms: 2
- Full bathrooms: 2
- Main level bathrooms: 2
Rooms
- Room types: Nook, Laundry, Bedroom 2, Bedroom 3, Dining Room, Family Room, Kitchen, Living Room, Primary Bedroom
Primary bedroom
- Features: Bathroom, Ceiling Fan, Bathtub With Shower, Double Closet, Double Sinks, Suite, Tile Floor, Vaulted Ceiling, Walkin Closet
- Level: Main
- Area: 182
- Dimensions: 14 x 13
Bedroom 2
- Features: Ceiling Fan, Closet, Tile Floor, Vaulted Ceiling
- Level: Main
- Area: 99
- Dimensions: 11 x 9
Bedroom 3
- Features: Ceiling Fan, Closet, Tile Floor, Vaulted Ceiling
- Level: Main
- Area: 143
- Dimensions: 13 x 11
Dining room
- Features: Living Room Dining Room Combo, Tile Floor, Vaulted Ceiling
- Level: Main
- Area: 130
- Dimensions: 13 x 10
Kitchen
- Features: Dishwasher, Pantry, Skylight, Free Standing Range, Tile Floor, Vaulted Ceiling
- Level: Main
- Area: 120
- Width: 10
Living room
- Features: Great Room, Tile Floor, Vaulted Ceiling
- Level: Main
- Area: 304
- Dimensions: 19 x 16
Heating
- Forced Air
Cooling
- Central Air
Appliances
- Included: Dishwasher, Free-Standing Range, Plumbed For Ice Maker, Range Hood, Stainless Steel Appliance(s), Electric Water Heater
- Laundry: Laundry Room
Features
- Ceiling Fan(s), High Ceilings, Vaulted Ceiling(s), Eat-in Kitchen, Closet, Living Room Dining Room Combo, Pantry, Great Room, Bathroom, Bathtub With Shower, Double Closet, Double Vanity, Suite, Walk-In Closet(s), Tile
- Flooring: Tile
- Windows: Double Pane Windows, Vinyl Frames, Skylight(s)
Interior area
- Total structure area: 1,404
- Total interior livable area: 1,404 sqft
Video & virtual tour
Property
Parking
- Parking features: Driveway
- Has uncovered spaces: Yes
Accessibility
- Accessibility features: Main Floor Bedroom Bath, One Level, Utility Room On Main, Accessibility
Features
- Levels: One
- Stories: 1
- Patio & porch: Patio, Porch
- Exterior features: Garden, Raised Beds, Yard, Exterior Entry
- Fencing: Fenced
- Has view: Yes
- View description: Seasonal, Territorial, Trees/Woods
Lot
- Size: 20.01 Acres
- Features: Gated, Gentle Sloping, Level, Trees, Acres 20 to 50
Details
- Additional structures: Greenhouse, PoultryCoop, ToolShed
- Additional parcels included: 177445
- Parcel number: 644896
- Zoning: EF-80
Construction
Type & style
- Home type: MobileManufactured
- Property subtype: Residential, Manufactured Home
Materials
- Other
- Roof: Composition
Condition
- Resale
- New construction: No
- Year built: 1998
Utilities & green energy
- Sewer: Septic Tank
- Water: Well
Community & HOA
HOA
- Has HOA: No
Location
- Region: Mcminnville
Financial & listing details
- Price per square foot: $659/sqft
- Tax assessed value: $29,776
- Annual tax amount: $2,937
- Date on market: 1/9/2024
- Listing terms: Cash,Conventional
- Body type: Double Wide
Estimated market value
Not available
Estimated sales range
Not available
Not available
Price history
Price history
| Date | Event | Price |
|---|---|---|
| 7/10/2025 | Price change | $925,000-0.4%$659/sqft |
Source: | ||
| 10/16/2024 | Listed for sale | $929,000$662/sqft |
Source: | ||
| 8/5/2024 | Listing removed | -- |
Source: | ||
| 5/10/2024 | Price change | $929,000-1.1%$662/sqft |
Source: | ||
| 1/9/2024 | Listed for sale | $939,000+118.4%$669/sqft |
Source: | ||
Public tax history
Public tax history
| Year | Property taxes | Tax assessment |
|---|---|---|
| 2017 | $345 +9.1% | $29,776 +10.4% |
| 2016 | $316 | $26,978 -7% |
| 2015 | $316 -7% | $29,009 +8% |
Find assessor info on the county website
BuyAbility℠ payment
Est. payment
$5,287/mo
Principal & interest
$4439
Property taxes
$524
Home insurance
$324
Climate risks
Neighborhood: 97128
Nearby schools
GreatSchools rating
- 9/10Memorial Elementary SchoolGrades: K-5Distance: 5 mi
- 5/10Patton Middle SchoolGrades: 6-8Distance: 5.7 mi
- 9/10Mcminnville High SchoolGrades: 9-12Distance: 5.5 mi
Schools provided by the listing agent
- Elementary: Memorial
- Middle: Patton
- High: Mcminnville
Source: RMLS (OR). This data may not be complete. We recommend contacting the local school district to confirm school assignments for this home.
- Loading





