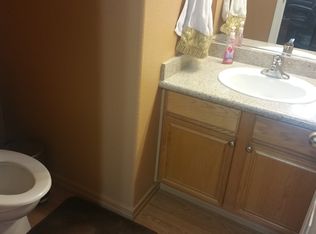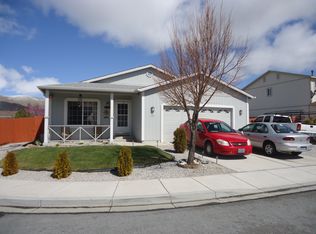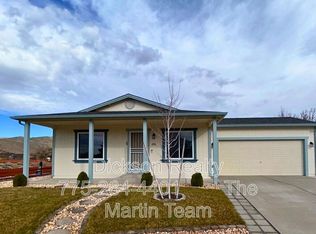Closed
$387,000
17778 Fiesta Ct, Reno, NV 89508
3beds
1,040sqft
Single Family Residence
Built in 2001
6,098.4 Square Feet Lot
$389,100 Zestimate®
$372/sqft
$1,966 Estimated rent
Home value
$389,100
$354,000 - $428,000
$1,966/mo
Zestimate® history
Loading...
Owner options
Explore your selling options
What's special
Welcome to 17778 Fiesta Ct - an inviting single-story home on a quiet cul-de-sac in Cold Springs. this 3-bedroom, 2-bath home offers an open-concept living area, functional kitchen with range, microwave, and dishwasher, plus a laundry room with shelving.
Enjoy energy-efficient double-pane windows, ceiling fans, and central heat and air. The fully fenced backyard features a patio, perfect for outdoor living.
New AC and furnace put in an April 2023 and a new gas water heater in 2019!
Additional highlights include RV parking, a 2-car garage, low-maintenance landscaping, new carpet.
Located in the Woodland Village neighborhood near parks, schools, and local amenities, with easy access to US-395.
This humble abode is full of potential and ready for your personal touch. It's the perfect opportunity to bring your vision to life.
Zillow last checked: 8 hours ago
Listing updated: August 21, 2025 at 08:32am
Listed by:
Melissa Meneses S.183252 775-354-6401,
Dickson Realty - Damonte Ranch
Bought with:
Chante Hargrove, S.74753
RE/MAX Professionals-Reno
Source: NNRMLS,MLS#: 250051307
Facts & features
Interior
Bedrooms & bathrooms
- Bedrooms: 3
- Bathrooms: 2
- Full bathrooms: 1
- 1/2 bathrooms: 1
Heating
- Forced Air, Natural Gas
Cooling
- Central Air
Appliances
- Included: Dishwasher, Disposal, Dryer, Electric Cooktop, Electric Range, Microwave, Refrigerator, Washer
- Laundry: Cabinets, Laundry Area, Laundry Room, Shelves, Washer Hookup
Features
- High Ceilings
- Flooring: Carpet, Laminate, Luxury Vinyl
- Windows: Double Pane Windows, Drapes, Vinyl Frames
- Has basement: No
- Has fireplace: No
- Common walls with other units/homes: No Common Walls
Interior area
- Total structure area: 1,040
- Total interior livable area: 1,040 sqft
Property
Parking
- Total spaces: 2
- Parking features: Garage, RV Access/Parking
- Garage spaces: 2
Features
- Levels: One
- Stories: 1
- Patio & porch: Patio
- Exterior features: None
- Pool features: None
- Spa features: None
- Fencing: Back Yard
- Has view: Yes
- View description: Park/Greenbelt
Lot
- Size: 6,098 sqft
- Features: Cul-De-Sac, Sprinklers In Front, Sprinklers In Rear
Details
- Additional structures: Shed(s)
- Parcel number: 08766208
- Zoning: MDS
Construction
Type & style
- Home type: SingleFamily
- Property subtype: Single Family Residence
Materials
- Wood Siding
- Foundation: Crawl Space
- Roof: Pitched,Shingle
Condition
- New construction: No
- Year built: 2001
Utilities & green energy
- Sewer: Public Sewer
- Water: Public
- Utilities for property: Cable Available, Cable Connected, Electricity Available, Electricity Connected, Internet Available, Internet Connected, Natural Gas Available, Phone Available, Phone Connected, Sewer Available, Sewer Connected, Water Available, Cellular Coverage, Underground Utilities, Water Meter Installed
Community & neighborhood
Security
- Security features: Smoke Detector(s)
Location
- Region: Reno
- Subdivision: Woodland Village Phase 3
HOA & financial
HOA
- Has HOA: Yes
- HOA fee: $132 quarterly
- Amenities included: None
- Services included: Maintenance Grounds, Security
- Association name: Woodland Village
Other
Other facts
- Listing terms: 1031 Exchange,Cash,Conventional,FHA,VA Loan
Price history
| Date | Event | Price |
|---|---|---|
| 8/20/2025 | Sold | $387,000+1%$372/sqft |
Source: | ||
| 6/20/2025 | Contingent | $382,999$368/sqft |
Source: | ||
| 6/18/2025 | Price change | $382,999-3.3%$368/sqft |
Source: | ||
| 6/11/2025 | Listed for sale | $395,900+117.5%$381/sqft |
Source: | ||
| 7/2/2015 | Sold | $182,000+34.3%$175/sqft |
Source: Public Record Report a problem | ||
Public tax history
| Year | Property taxes | Tax assessment |
|---|---|---|
| 2025 | $1,104 +3% | $76,985 +8.5% |
| 2024 | $1,072 +3% | $70,935 +1.9% |
| 2023 | $1,041 +3% | $69,595 +19.4% |
Find assessor info on the county website
Neighborhood: Cold Springs
Nearby schools
GreatSchools rating
- 7/10MICHAEL INSKEEP ELEMENTARY SCHOOLGrades: PK-5Distance: 0.8 mi
- 2/10Cold Springs Middle SchoolsGrades: 6-8Distance: 0.5 mi
- 2/10North Valleys High SchoolGrades: 9-12Distance: 9.4 mi
Schools provided by the listing agent
- Elementary: Michael Inskeep
- Middle: Cold Springs
- High: North Valleys
Source: NNRMLS. This data may not be complete. We recommend contacting the local school district to confirm school assignments for this home.
Get a cash offer in 3 minutes
Find out how much your home could sell for in as little as 3 minutes with a no-obligation cash offer.
Estimated market value
$389,100
Get a cash offer in 3 minutes
Find out how much your home could sell for in as little as 3 minutes with a no-obligation cash offer.
Estimated market value
$389,100


