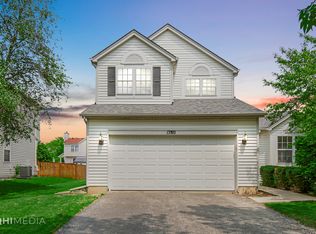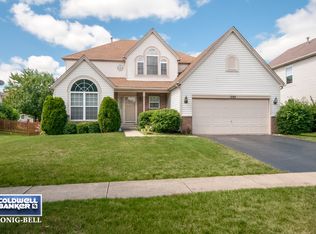Closed
$380,000
1778 Fieldstone Ct, Romeoville, IL 60446
3beds
--sqft
Single Family Residence
Built in 1996
9,600 Square Feet Lot
$411,900 Zestimate®
$--/sqft
$3,059 Estimated rent
Home value
$411,900
$391,000 - $432,000
$3,059/mo
Zestimate® history
Loading...
Owner options
Explore your selling options
What's special
Welcome to this charming, updated 3-bedroom, 2.1-bathroom home with a finished basement, ideally located on a peaceful cul-de-sac. Situated on a generous corner lot, the property boasts a beautifully fenced yard, offering privacy and security for outdoor activities and relaxation on the brick paver patio. As you step into the home, you'll be greeted by a warm and inviting atmosphere. The main level features a spacious living room. Large windows allow an abundance of natural light to fill the space, creating a bright and airy ambiance. Adjacent to the living room is a spacious dining room that seamlessly flow with the space. Perfect for entertaining guests or spending quality time with family, ideal for enjoying meals with loved ones. The modern, well-appointed kitchen serves as the heart of the home! The kitchen showcases sleek granite countertops, ample cabinet space for storage, and a convenient breakfast bar, providing a great space for meal preparation and casual dining. Easy to maintain Ceramic flooring in the Kitchen, hallway and Powder room. The Grand Family Room overlooks Kitchen and Backyard. Enjoy the beautiful fireplace! Abundance of windows provides tons of natural light. NEW windows and Patio door throughout the home! The upper level houses three comfortable bedrooms, offering plenty of space for a growing family or guests. The Master bedroom is a private retreat, complete with an en-suite bathroom, ensuring relaxation and convenience. The additional bedrooms are well-proportioned and share a stylishly designed full bathroom. Finished basement, providing additional living space and endless possibilities. Can be transformed into a family room, home office, gym, or media room according to your needs and preferences. This bonus area offers flexibility and versatility to suit your lifestyle. Located on a cul-de-sac, the property offers a serene and private environment. In ground sprinkler system. NEW roof (2017) NEW Stove (2016) NEW refrigerator (2018) NEW Dishwasher (2022). Nest system with 3 sensors included. Close to grocery stores, shopping, I-55, park district, library, restaurants, bike & walking paths and so much more providing convenience and accessibility. This location offers a prime balance of tranquility and convenience. Picture perfect fenced in yard with so much privacy. Don't miss the chance to make this property your own and enjoy the benefits of a spacious and well-designed home.
Zillow last checked: 8 hours ago
Listing updated: August 23, 2023 at 01:48pm
Listing courtesy of:
Mala Gandhi 630-660-7440,
@properties Christie's International Real Estate
Bought with:
Nick Malleos
RE/MAX of Naperville
Source: MRED as distributed by MLS GRID,MLS#: 11823904
Facts & features
Interior
Bedrooms & bathrooms
- Bedrooms: 3
- Bathrooms: 3
- Full bathrooms: 2
- 1/2 bathrooms: 1
Primary bedroom
- Features: Bathroom (Full)
- Level: Second
- Area: 192 Square Feet
- Dimensions: 16X12
Bedroom 2
- Level: Second
- Area: 132 Square Feet
- Dimensions: 12X11
Bedroom 3
- Level: Second
- Area: 100 Square Feet
- Dimensions: 10X10
Dining room
- Level: Main
- Area: 120 Square Feet
- Dimensions: 10X12
Eating area
- Level: Main
- Area: 108 Square Feet
- Dimensions: 12X9
Family room
- Level: Main
- Area: 266 Square Feet
- Dimensions: 19X14
Kitchen
- Features: Kitchen (Eating Area-Breakfast Bar, Eating Area-Table Space, Granite Counters, Updated Kitchen)
- Level: Main
- Area: 120 Square Feet
- Dimensions: 10X12
Laundry
- Level: Main
- Area: 84 Square Feet
- Dimensions: 6X14
Living room
- Level: Main
- Area: 208 Square Feet
- Dimensions: 16X13
Recreation room
- Level: Basement
- Area: 576 Square Feet
- Dimensions: 24X24
Storage
- Level: Basement
- Area: 162 Square Feet
- Dimensions: 18X9
Heating
- Natural Gas, Forced Air
Cooling
- Central Air
Appliances
- Included: Range, Dishwasher, Refrigerator, Washer, Dryer, Disposal, Oven, Range Hood
- Laundry: Gas Dryer Hookup, Sink
Features
- Built-in Features, Walk-In Closet(s), Open Floorplan, Dining Combo, Granite Counters
- Windows: Screens, Drapes
- Basement: Finished,Crawl Space,Storage Space,Partial
- Number of fireplaces: 1
- Fireplace features: Gas Starter, Family Room
Interior area
- Total structure area: 0
Property
Parking
- Total spaces: 2
- Parking features: Garage Door Opener, On Site, Garage Owned, Attached, Garage
- Attached garage spaces: 2
- Has uncovered spaces: Yes
Accessibility
- Accessibility features: No Disability Access
Features
- Stories: 2
- Patio & porch: Patio
Lot
- Size: 9,600 sqft
- Dimensions: 80 X 120
Details
- Parcel number: 0603122030410000
- Special conditions: None
Construction
Type & style
- Home type: SingleFamily
- Architectural style: Traditional
- Property subtype: Single Family Residence
Materials
- Aluminum Siding, Vinyl Siding
Condition
- New construction: No
- Year built: 1996
Details
- Builder model: WESTON
Utilities & green energy
- Sewer: Public Sewer
- Water: Public
Community & neighborhood
Community
- Community features: Clubhouse, Park, Pool, Tennis Court(s), Lake, Curbs, Sidewalks, Street Lights, Street Paved
Location
- Region: Romeoville
- Subdivision: Weslake
HOA & financial
HOA
- Has HOA: Yes
- HOA fee: $72 monthly
- Services included: Clubhouse, Pool, Other
Other
Other facts
- Listing terms: Conventional
- Ownership: Fee Simple w/ HO Assn.
Price history
| Date | Event | Price |
|---|---|---|
| 8/23/2023 | Sold | $380,000 |
Source: | ||
| 7/27/2023 | Contingent | $380,000 |
Source: | ||
| 7/6/2023 | Listed for sale | $380,000+55.7% |
Source: | ||
| 6/22/2006 | Sold | $244,000 |
Source: Public Record Report a problem | ||
Public tax history
| Year | Property taxes | Tax assessment |
|---|---|---|
| 2023 | $7,574 +6.6% | $106,664 +11.3% |
| 2022 | $7,102 +6% | $95,799 +7% |
| 2021 | $6,702 +1.4% | $89,531 +2.9% |
Find assessor info on the county website
Neighborhood: Weslake
Nearby schools
GreatSchools rating
- 3/10Creekside Elementary SchoolGrades: K-5Distance: 0.7 mi
- 7/10John F Kennedy Middle SchoolGrades: 6-8Distance: 2.7 mi
- 9/10Plainfield East High SchoolGrades: 9-12Distance: 3.3 mi
Schools provided by the listing agent
- Elementary: Creekside Elementary School
- Middle: John F Kennedy Middle School
- High: Plainfield East High School
- District: 202
Source: MRED as distributed by MLS GRID. This data may not be complete. We recommend contacting the local school district to confirm school assignments for this home.
Get a cash offer in 3 minutes
Find out how much your home could sell for in as little as 3 minutes with a no-obligation cash offer.
Estimated market value$411,900
Get a cash offer in 3 minutes
Find out how much your home could sell for in as little as 3 minutes with a no-obligation cash offer.
Estimated market value
$411,900

