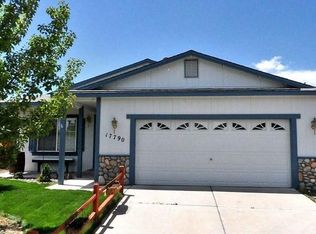Closed
$375,000
17780 Boxelder Ct, Reno, NV 89508
3beds
1,040sqft
Single Family Residence
Built in 2003
6,969.6 Square Feet Lot
$378,700 Zestimate®
$361/sqft
$2,206 Estimated rent
Home value
$378,700
$345,000 - $417,000
$2,206/mo
Zestimate® history
Loading...
Owner options
Explore your selling options
What's special
A true gem with plenty of amenities and enough room for your RV! This home offers 3 bedrooms, 2 full bathrooms, a 2 car garage, gated RV parking, and a backyard that is sure to accommodate entertaining and grilling in style, but friendly enough for outdoor fun and games. The bright and airy floor plan presents updated high-quality laminate flooring installed in 2023, a freshly painted interior and newer stainless kitchen appliances including the fridge. Outside offers a lovely patio area looking out to the lush green landscaping, complete with a storage shed for your toys or RV supplies. Speaking of RV, the side gate gives access to park your boat, trailer, or motorhome on the property where it is safe and secure.
Zillow last checked: 8 hours ago
Listing updated: August 13, 2025 at 11:40am
Listed by:
Darrell Johnson B.146564 775-450-1500,
Intero,
Joshua Brown S.200731 775-291-6252,
Intero
Bought with:
Shamen Force, S.187856
Keller Williams Group One Inc.
Source: NNRMLS,MLS#: 250052781
Facts & features
Interior
Bedrooms & bathrooms
- Bedrooms: 3
- Bathrooms: 2
- Full bathrooms: 2
Heating
- Forced Air, Natural Gas
Appliances
- Included: Dishwasher, Disposal, Dryer, Gas Cooktop, Gas Range, Microwave, Oven, Refrigerator, Washer
- Laundry: Cabinets, Laundry Room, Shelves
Features
- Ceiling Fan(s), No Interior Steps
- Flooring: Laminate, Luxury Vinyl, Tile
- Windows: Blinds, Double Pane Windows, Vinyl Frames, Window Coverings
- Has fireplace: No
- Common walls with other units/homes: No Common Walls
Interior area
- Total structure area: 1,040
- Total interior livable area: 1,040 sqft
Property
Parking
- Total spaces: 3
- Parking features: Additional Parking, Attached, Garage, Garage Door Opener, RV Access/Parking
- Attached garage spaces: 2
Features
- Levels: One
- Stories: 1
- Patio & porch: Patio
- Exterior features: Rain Gutters
- Fencing: Back Yard
Lot
- Size: 6,969 sqft
- Features: Cul-De-Sac, Level
Details
- Additional structures: Shed(s), Storage
- Parcel number: 55626105
- Zoning: SFR
Construction
Type & style
- Home type: SingleFamily
- Property subtype: Single Family Residence
Materials
- Foundation: Crawl Space
- Roof: Composition,Pitched
Condition
- New construction: No
- Year built: 2003
Utilities & green energy
- Sewer: Public Sewer
- Water: Public
- Utilities for property: Cable Connected, Electricity Connected, Internet Connected, Natural Gas Connected, Phone Connected, Sewer Connected, Water Connected, Underground Utilities, Water Meter Installed
Community & neighborhood
Security
- Security features: Smoke Detector(s)
Location
- Region: Reno
- Subdivision: Woodland Village Phase 8
HOA & financial
HOA
- Has HOA: Yes
- HOA fee: $132 quarterly
- Amenities included: None
- Services included: Snow Removal
- Association name: Woodland Village HOA
Other
Other facts
- Listing terms: 1031 Exchange,Cash,Conventional,FHA,VA Loan
Price history
| Date | Event | Price |
|---|---|---|
| 8/13/2025 | Sold | $375,000$361/sqft |
Source: | ||
| 7/14/2025 | Contingent | $375,000$361/sqft |
Source: | ||
| 7/10/2025 | Listed for sale | $375,000+114.3%$361/sqft |
Source: | ||
| 8/28/2015 | Sold | $175,000+66.7%$168/sqft |
Source: Public Record Report a problem | ||
| 9/24/2010 | Sold | $105,000+0.1%$101/sqft |
Source: Public Record Report a problem | ||
Public tax history
| Year | Property taxes | Tax assessment |
|---|---|---|
| 2025 | $1,128 +3% | $79,725 +8% |
| 2024 | $1,095 +3% | $73,817 +1.9% |
| 2023 | $1,063 +3% | $72,430 +19.5% |
Find assessor info on the county website
Neighborhood: Cold Springs
Nearby schools
GreatSchools rating
- 7/10MICHAEL INSKEEP ELEMENTARY SCHOOLGrades: PK-5Distance: 0.4 mi
- 2/10Cold Springs Middle SchoolsGrades: 6-8Distance: 0.6 mi
- 2/10North Valleys High SchoolGrades: 9-12Distance: 9.9 mi
Schools provided by the listing agent
- Elementary: Michael Inskeep
- Middle: Cold Springs
- High: North Valleys
Source: NNRMLS. This data may not be complete. We recommend contacting the local school district to confirm school assignments for this home.
Get a cash offer in 3 minutes
Find out how much your home could sell for in as little as 3 minutes with a no-obligation cash offer.
Estimated market value$378,700
Get a cash offer in 3 minutes
Find out how much your home could sell for in as little as 3 minutes with a no-obligation cash offer.
Estimated market value
$378,700
