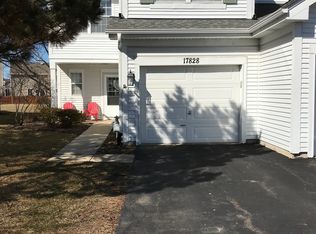Closed
$220,000
17780 W Braewick Rd, Gurnee, IL 60031
2beds
1,268sqft
Townhouse, Single Family Residence
Built in 1993
-- sqft lot
$232,400 Zestimate®
$174/sqft
$2,098 Estimated rent
Home value
$232,400
$209,000 - $258,000
$2,098/mo
Zestimate® history
Loading...
Owner options
Explore your selling options
What's special
WELCOME HOME!! THIS SPACIOUS 2 BEDROOM, 2.5 BATHROOM TOWNHOME IS NESTLED IN THE HIGHLY SOUGHT AFTER BRIDLEWOOD SUBDIVISION. UPON ENTERING YOU ARE MET WITH 10-FOOT-HIGH CEILINGS AND A FABULOUS FIRST FLOOR PLAN WITH AN OPEN KITCHEN AND DINNING AREA THAT FLOWS INTO THE SUN-FILLED LIVING ROOM, PERFECT FOR ENTERTAINING. THE MAIN LEVEL ALSO PROVIDES A CONVENIENT FIRST FLOOR BATHROOM, SPACIOUS ENOUGH FOR GUEST. UPSTAIRS YOU WILL BE PLEASED TO FIND A NICE SIZED SECONDARY BEDROOM WITH CLOSET, POSITIONED NEXT TO A SPACIOUS FULL BATHROOM. THE MASTER BEDROOM HAS A CATHEDRAL CEILING WITH 2 LARGE SKYLIGHTS PROVIDING PLENTY OF NATURAL LIGHT, A PRIVATE MATER BATHROOM AND A HIS AND HERS CLOSET. NEWER WINDOWS ON THE SECOND FLOOR WITH DESIGNER BLINDS AND CONVENIENT SECOND FLOOR LAUNDRY WITH NEW WASHER AND DRYER (2022). THIS HOME IS CONVENIENTLY LOCATED SECONDS AWAY FROM SHOPPING, ENTERTAINMENT, RESTAURANTS, I-94, AND PERFECT FOR COMMUTING.
Zillow last checked: 8 hours ago
Listing updated: December 13, 2024 at 12:49pm
Listing courtesy of:
Ismael Sagum 224-381-5555,
Fathom Realty IL LLC
Bought with:
Vicente Maldonado
American Dream Realty Group Inc
Source: MRED as distributed by MLS GRID,MLS#: 12190423
Facts & features
Interior
Bedrooms & bathrooms
- Bedrooms: 2
- Bathrooms: 3
- Full bathrooms: 2
- 1/2 bathrooms: 1
Primary bedroom
- Features: Flooring (Carpet), Window Treatments (Curtains/Drapes), Bathroom (Full)
- Level: Second
- Area: 224 Square Feet
- Dimensions: 16X14
Bedroom 2
- Features: Flooring (Carpet), Window Treatments (Blinds)
- Level: Second
- Area: 132 Square Feet
- Dimensions: 12X11
Dining room
- Features: Flooring (Carpet)
- Level: Main
- Dimensions: COMBO
Foyer
- Features: Flooring (Hardwood)
- Level: Main
- Area: 48 Square Feet
- Dimensions: 8X6
Kitchen
- Features: Kitchen (Eating Area-Breakfast Bar, Pantry-Closet), Flooring (Ceramic Tile)
- Level: Main
- Area: 126 Square Feet
- Dimensions: 14X9
Laundry
- Features: Flooring (Vinyl)
- Level: Second
- Area: 48 Square Feet
- Dimensions: 8X6
Living room
- Features: Flooring (Carpet), Window Treatments (Blinds)
- Level: Main
- Area: 320 Square Feet
- Dimensions: 20X16
Heating
- Natural Gas, Forced Air
Cooling
- Central Air
Appliances
- Included: Range, Microwave, Dishwasher, Refrigerator, Washer, Dryer
- Laundry: Washer Hookup, Upper Level, In Unit
Features
- Cathedral Ceiling(s)
- Windows: Skylight(s)
- Basement: None
Interior area
- Total structure area: 0
- Total interior livable area: 1,268 sqft
Property
Parking
- Total spaces: 1
- Parking features: Asphalt, Garage Door Opener, On Site, Garage Owned, Attached, Garage
- Attached garage spaces: 1
- Has uncovered spaces: Yes
Accessibility
- Accessibility features: No Disability Access
Features
- Patio & porch: Patio
Lot
- Features: Landscaped
Details
- Parcel number: 07083041050000
- Special conditions: None
- Other equipment: Ceiling Fan(s)
Construction
Type & style
- Home type: Townhouse
- Property subtype: Townhouse, Single Family Residence
Materials
- Vinyl Siding
- Foundation: Concrete Perimeter
- Roof: Asphalt
Condition
- New construction: No
- Year built: 1993
Utilities & green energy
- Electric: Circuit Breakers
- Sewer: Public Sewer
- Water: Public
Community & neighborhood
Location
- Region: Gurnee
- Subdivision: Bridlewood
HOA & financial
HOA
- Has HOA: Yes
- HOA fee: $203 monthly
- Services included: Insurance, Exterior Maintenance, Lawn Care, Scavenger, Snow Removal
Other
Other facts
- Listing terms: Conventional
- Ownership: Condo
Price history
| Date | Event | Price |
|---|---|---|
| 12/13/2024 | Sold | $220,000-2.2%$174/sqft |
Source: | ||
| 11/10/2024 | Contingent | $225,000$177/sqft |
Source: | ||
| 10/24/2024 | Listed for sale | $225,000+50%$177/sqft |
Source: | ||
| 12/6/2019 | Sold | $150,000-1.6%$118/sqft |
Source: | ||
| 10/10/2019 | Pending sale | $152,500$120/sqft |
Source: Results Realty USA #10508427 Report a problem | ||
Public tax history
| Year | Property taxes | Tax assessment |
|---|---|---|
| 2023 | $5,148 +11.4% | $67,678 +10.9% |
| 2022 | $4,623 +14.2% | $61,002 +19.2% |
| 2021 | $4,047 +4% | $51,158 +10% |
Find assessor info on the county website
Neighborhood: 60031
Nearby schools
GreatSchools rating
- 5/10Woodland Intermediate SchoolGrades: 4-5Distance: 1.3 mi
- 4/10Woodland Middle SchoolGrades: 6-8Distance: 1.6 mi
- 8/10Warren Township High SchoolGrades: 9-12Distance: 2 mi
Schools provided by the listing agent
- Elementary: Woodland Elementary School
- Middle: Woodland Jr High School
- High: Warren Township High School
- District: 50
Source: MRED as distributed by MLS GRID. This data may not be complete. We recommend contacting the local school district to confirm school assignments for this home.
Get a cash offer in 3 minutes
Find out how much your home could sell for in as little as 3 minutes with a no-obligation cash offer.
Estimated market value$232,400
Get a cash offer in 3 minutes
Find out how much your home could sell for in as little as 3 minutes with a no-obligation cash offer.
Estimated market value
$232,400
