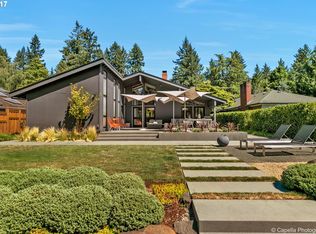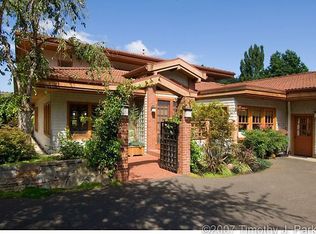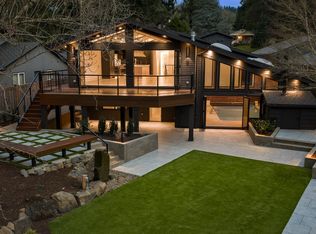Sold
$1,840,000
17787 Kelok Rd, Lake Oswego, OR 97034
3beds
3,059sqft
Residential, Single Family Residence
Built in 1951
0.32 Acres Lot
$1,820,800 Zestimate®
$602/sqft
$3,631 Estimated rent
Home value
$1,820,800
Estimated sales range
Not available
$3,631/mo
Zestimate® history
Loading...
Owner options
Explore your selling options
What's special
Welcome to this gorgeous, mid-century, waterfront masterpiece offering single level living and exceptional indoor-outdoor spaces. With all essentials on the main floor, plus a spacious upstairs bonus room for added flexibility, this one-of-a-kind home blends timeless charm with thoughtful updates. Designed to embrace the outdoors, this home's interior features oversized windows and thoughtfully appointed transitional spaces to invite natural light in and showcase stunning views of the surrounding landscape and water. Outside, the dedicated workshop off of the garage is perfect for hobbyists or extra storage needs. In the backyard, a separate finished structure provides a private retreat, ideal for a home office, art studio, or personal fitness space - an exceptional extension of the home. Nestled on a desirable, walkable street in Lake Oswego, the expansive, flat, fully fenced yard flows seamlessly to the water’s edge ready for outdoor entertaining or quiet relaxation. Perfectly positioned on the coveted main canal, there's no need to lower your boat tower as you glide under the bridge and out to the main lake. A wide, functional boat house with boat lift enhances the ease of lakefront living, while the generous lakefront patio provides the perfect setting to unwind at the end of the day as you take in the enchanting views. Finally, a secluded courtyard enhances the sense of tranquility and privacy. As an added bonus, the property features an irrigation system that draws from the lake, offering both convenience and efficiency. This exceptional lakefront residence presents a rare opportunity to enjoy an unmatched combination of location, livability, and lifestyle. Filled with endless possibilities, you can make this remarkable home the property of your dreams.
Zillow last checked: 8 hours ago
Listing updated: August 15, 2025 at 11:39am
Listed by:
Sarah Kirkwood 503-957-5073,
eXp Realty, LLC
Bought with:
Michelle McCabe, 201209934
Windermere Realty Trust
Source: RMLS (OR),MLS#: 387172680
Facts & features
Interior
Bedrooms & bathrooms
- Bedrooms: 3
- Bathrooms: 2
- Full bathrooms: 2
- Main level bathrooms: 2
Primary bedroom
- Features: Hardwood Floors
- Level: Main
Bedroom 2
- Features: Hardwood Floors
- Level: Main
Bedroom 3
- Level: Main
Dining room
- Features: French Doors, Hardwood Floors
- Level: Main
Family room
- Features: Fireplace
- Level: Main
Kitchen
- Features: Eating Area
- Level: Main
Living room
- Features: Builtin Features, Fireplace, Hardwood Floors
- Level: Main
Heating
- Radiant, Fireplace(s)
Appliances
- Included: Dishwasher, Disposal, Free-Standing Refrigerator, Gas Appliances, Microwave
- Laundry: Laundry Room
Features
- Eat-in Kitchen, Built-in Features
- Flooring: Hardwood, Wood
- Doors: French Doors
- Basement: Crawl Space
- Number of fireplaces: 2
- Fireplace features: Wood Burning
Interior area
- Total structure area: 3,059
- Total interior livable area: 3,059 sqft
Property
Parking
- Total spaces: 2
- Parking features: Driveway, On Street, Oversized
- Garage spaces: 2
- Has uncovered spaces: Yes
Features
- Stories: 2
- Patio & porch: Patio
- Exterior features: Yard
- Fencing: Fenced
- Has view: Yes
- View description: Lake, Territorial
- Has water view: Yes
- Water view: Lake
Lot
- Size: 0.32 Acres
- Features: Level, Private, Sprinkler, SqFt 10000 to 14999
Details
- Additional structures: BoatHouse, Workshop
- Parcel number: 00325632
Construction
Type & style
- Home type: SingleFamily
- Architectural style: Mid Century Modern,Ranch
- Property subtype: Residential, Single Family Residence
Materials
- Brick, Wood Siding
- Roof: Composition
Condition
- Resale
- New construction: No
- Year built: 1951
Utilities & green energy
- Gas: Gas
- Sewer: Public Sewer
- Water: Public
Community & neighborhood
Location
- Region: Lake Oswego
HOA & financial
HOA
- Has HOA: Yes
- HOA fee: $2,490 annually
Other
Other facts
- Listing terms: Cash,Conventional
- Road surface type: Paved
Price history
| Date | Event | Price |
|---|---|---|
| 8/14/2025 | Sold | $1,840,000-3.1%$602/sqft |
Source: | ||
| 7/24/2025 | Pending sale | $1,899,000$621/sqft |
Source: | ||
| 7/10/2025 | Price change | $1,899,000-2.6%$621/sqft |
Source: | ||
| 5/23/2025 | Listed for sale | $1,950,000$637/sqft |
Source: | ||
| 2/24/2025 | Sold | $1,950,000$637/sqft |
Source: | ||
Public tax history
| Year | Property taxes | Tax assessment |
|---|---|---|
| 2025 | $12,459 +2.7% | $648,742 +3% |
| 2024 | $12,126 +3% | $629,847 +3% |
| 2023 | $11,770 +3.1% | $611,502 +3% |
Find assessor info on the county website
Neighborhood: Blue Heron
Nearby schools
GreatSchools rating
- 9/10Westridge Elementary SchoolGrades: K-5Distance: 0.3 mi
- 6/10Lakeridge Middle SchoolGrades: 6-8Distance: 0.4 mi
- 9/10Lakeridge High SchoolGrades: 9-12Distance: 1.2 mi
Schools provided by the listing agent
- Elementary: Westridge
- Middle: Lakeridge
- High: Lakeridge
Source: RMLS (OR). This data may not be complete. We recommend contacting the local school district to confirm school assignments for this home.
Get a cash offer in 3 minutes
Find out how much your home could sell for in as little as 3 minutes with a no-obligation cash offer.
Estimated market value$1,820,800
Get a cash offer in 3 minutes
Find out how much your home could sell for in as little as 3 minutes with a no-obligation cash offer.
Estimated market value
$1,820,800


