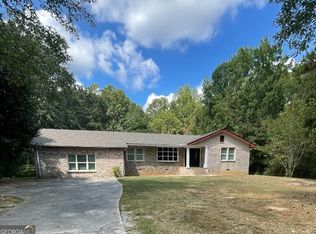Closed
$610,000
1779 Granade Rd SW, Conyers, GA 30094
4beds
3,685sqft
Single Family Residence, Residential
Built in 2025
1.99 Acres Lot
$608,800 Zestimate®
$166/sqft
$3,362 Estimated rent
Home value
$608,800
$530,000 - $694,000
$3,362/mo
Zestimate® history
Loading...
Owner options
Explore your selling options
What's special
Stunning modern farmhouse with estimated completion in October 2025. This home features a striking black-and-white exterior with board-and-batten and brick finishes, a timber-accented front porch, and exceptional curb appeal. The interior boasts high ceilings throughout, 8 foot doors, large windows, a gourmet kitchen, custom trim work, and an open, spacious layout ideal for modern living. Large covered rear patio with vaulted ceilings, and an outdoor fireplace. Situated on a large, wooded lot offering both privacy and charm.
Zillow last checked: 8 hours ago
Listing updated: December 19, 2025 at 10:55pm
Listing Provided by:
Brooke Thompson,
HomeSmart 404-924-9160
Bought with:
Machozi Bierra, 405613
Global Land Resources, LLC
Source: FMLS GA,MLS#: 7586575
Facts & features
Interior
Bedrooms & bathrooms
- Bedrooms: 4
- Bathrooms: 4
- Full bathrooms: 3
- 1/2 bathrooms: 1
- Main level bathrooms: 2
- Main level bedrooms: 3
Primary bedroom
- Features: Master on Main, Oversized Master
- Level: Master on Main, Oversized Master
Bedroom
- Features: Master on Main, Oversized Master
Primary bathroom
- Features: Double Vanity, Separate Tub/Shower, Soaking Tub
Dining room
- Features: Open Concept
Kitchen
- Features: Breakfast Bar, Cabinets Other, Kitchen Island, Pantry Walk-In, Solid Surface Counters, View to Family Room
Heating
- Central, Electric, Natural Gas
Cooling
- Ceiling Fan(s), Central Air, Electric
Appliances
- Included: Dishwasher, Disposal, Gas Oven, Microwave, Range Hood
- Laundry: In Hall, Laundry Room, Main Level, Sink
Features
- Double Vanity, High Ceilings 9 ft Upper, High Ceilings 10 ft Main, High Speed Internet, Recessed Lighting, Smart Home, Vaulted Ceiling(s), Walk-In Closet(s)
- Flooring: Ceramic Tile, Laminate
- Windows: Insulated Windows
- Basement: None
- Attic: Pull Down Stairs
- Number of fireplaces: 2
- Fireplace features: Brick, Family Room, Gas Starter, Outside
- Common walls with other units/homes: No Common Walls
Interior area
- Total structure area: 3,685
- Total interior livable area: 3,685 sqft
Property
Parking
- Parking features: Attached
- Has attached garage: Yes
Accessibility
- Accessibility features: None
Features
- Levels: One and One Half
- Stories: 1
- Patio & porch: Covered, Front Porch, Patio, Rear Porch
- Exterior features: Private Yard, No Dock
- Pool features: None
- Spa features: None
- Fencing: None
- Has view: Yes
- View description: Trees/Woods
- Waterfront features: None
- Body of water: None
Lot
- Size: 1.99 Acres
- Features: Back Yard, Cleared, Front Yard, Landscaped, Level
Details
- Additional structures: None
- Parcel number: 0450010005
- Other equipment: None
- Horse amenities: None
Construction
Type & style
- Home type: SingleFamily
- Architectural style: Craftsman,Farmhouse
- Property subtype: Single Family Residence, Residential
Materials
- HardiPlank Type
- Foundation: Slab
- Roof: Shingle
Condition
- Under Construction
- New construction: Yes
- Year built: 2025
Details
- Warranty included: Yes
Utilities & green energy
- Electric: 110 Volts, 220 Volts in Laundry
- Sewer: Septic Tank
- Water: Public
- Utilities for property: Cable Available, Electricity Available, Natural Gas Available, Phone Available, Sewer Available, Underground Utilities, Water Available
Green energy
- Energy efficient items: Windows
- Energy generation: None
Community & neighborhood
Security
- Security features: Carbon Monoxide Detector(s), Smoke Detector(s)
Community
- Community features: None
Location
- Region: Conyers
HOA & financial
HOA
- Has HOA: No
Other
Other facts
- Road surface type: Concrete
Price history
| Date | Event | Price |
|---|---|---|
| 12/5/2025 | Sold | $610,000-4.7%$166/sqft |
Source: | ||
| 5/27/2025 | Listed for sale | $639,900+720.4%$174/sqft |
Source: | ||
| 8/30/2024 | Sold | $78,000+11.4%$21/sqft |
Source: | ||
| 8/30/2024 | Pending sale | $70,000$19/sqft |
Source: | ||
| 8/6/2024 | Listed for sale | $70,000+164.2%$19/sqft |
Source: | ||
Public tax history
| Year | Property taxes | Tax assessment |
|---|---|---|
| 2024 | $1,224 +44.4% | $28,680 +51.3% |
| 2023 | $848 +2.3% | $18,960 +5.3% |
| 2022 | $828 +656.1% | $18,000 +9.8% |
Find assessor info on the county website
Neighborhood: 30094
Nearby schools
GreatSchools rating
- 6/10Sims Elementary SchoolGrades: PK-5Distance: 1.4 mi
- 6/10Edwards Middle SchoolGrades: 6-8Distance: 1.6 mi
- 5/10Heritage High SchoolGrades: 9-12Distance: 1.1 mi
Schools provided by the listing agent
- Elementary: Lorraine
- Middle: General Ray Davis
- High: Heritage - Rockdale
Source: FMLS GA. This data may not be complete. We recommend contacting the local school district to confirm school assignments for this home.
Get a cash offer in 3 minutes
Find out how much your home could sell for in as little as 3 minutes with a no-obligation cash offer.
Estimated market value
$608,800
Get a cash offer in 3 minutes
Find out how much your home could sell for in as little as 3 minutes with a no-obligation cash offer.
Estimated market value
$608,800
