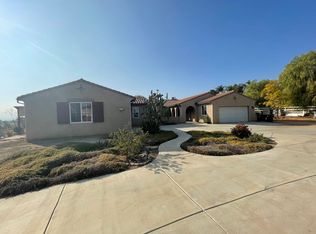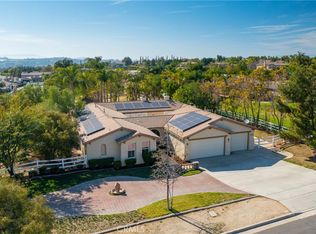Sold for $1,075,000
Listing Provided by:
Laurel Starks DRE #01719958 909-945-0600,
KELLER WILLIAMS EMPIRE ESTATES
Bought with: RE/MAX CHAMPIONS
$1,075,000
17797 Laurel Grove Rd, Riverside, CA 92504
4beds
4,039sqft
Single Family Residence
Built in 2005
1 Acres Lot
$1,065,900 Zestimate®
$266/sqft
$5,588 Estimated rent
Home value
$1,065,900
$959,000 - $1.18M
$5,588/mo
Zestimate® history
Loading...
Owner options
Explore your selling options
What's special
If you’re looking for a home that truly has it all, this is it! This stunning estate features 4039 ft.² of living space on a sprawling one acre lot, offering luxury, comfort, and endless possibilities. As you approach the property, you’ll be greeted by an elegant gated entrance with brick columns and a spacious driveway and RV Parking. A charming rock-lined creek with a walk over bridge adds a touch of serenity to the landscape. Wood floors and a wrought iron staircase set the tone for this impressive home where inside, you’ll find four bedrooms, including a downstairs bedroom, a formal dining room, and a bonus family room currently used as a billiard room with a cozy fireplace. The formal dining area connects seamlessly to the well appointed kitchen, featuring an eat-in bar, matching walnut cabinets, and modern appliances. The separate living room offers a built-in entertainment center, fireplace, and a wet bar and is open to the large, open kitchen with breakfast bar, making it an ideal space for gatherings. The master suite boasts a private, custom balcony, perfect for relaxing and enjoying the expansive view. The outdoor space is a true entertainer’s paradise, with a large patio, a freestanding covered entertainment area, and an above ground swim spa. The expansive lot provides plenty of room for horses, outdoor games, and recreational activities. This exceptional property is perfect for those who want to enjoy a luxurious lifestyle, while having a space to relax, entertain, and create memories. Don’t miss this incredible opportunity!
Zillow last checked: 8 hours ago
Listing updated: February 27, 2025 at 02:16pm
Listing Provided by:
Laurel Starks DRE #01719958 909-945-0600,
KELLER WILLIAMS EMPIRE ESTATES
Bought with:
SONIA OROZCO, DRE #01315325
RE/MAX CHAMPIONS
Source: CRMLS,MLS#: CV24245495 Originating MLS: California Regional MLS
Originating MLS: California Regional MLS
Facts & features
Interior
Bedrooms & bathrooms
- Bedrooms: 4
- Bathrooms: 5
- Full bathrooms: 4
- 1/2 bathrooms: 1
- Main level bathrooms: 2
- Main level bedrooms: 1
Primary bedroom
- Features: Primary Suite
Bedroom
- Features: Bedroom on Main Level
Bathroom
- Features: Bathtub, Dual Sinks, Full Bath on Main Level, Soaking Tub, Separate Shower, Tile Counters, Tub Shower
Kitchen
- Features: Granite Counters, Kitchen Island, Walk-In Pantry
Heating
- Central
Cooling
- Central Air
Appliances
- Included: Double Oven, Dishwasher, Gas Range, Microwave
- Laundry: Washer Hookup, Gas Dryer Hookup, Inside, Laundry Room
Features
- Wet Bar, Breakfast Bar, Built-in Features, Ceiling Fan(s), Granite Counters, High Ceilings, Pantry, Recessed Lighting, Bedroom on Main Level, Loft, Primary Suite, Walk-In Pantry
- Flooring: Carpet, Wood
- Has fireplace: Yes
- Fireplace features: Living Room, Recreation Room
- Common walls with other units/homes: No Common Walls
Interior area
- Total interior livable area: 4,039 sqft
Property
Parking
- Total spaces: 3
- Parking features: Direct Access, Driveway, Garage Faces Front, Garage, On Site, RV Hook-Ups, RV Access/Parking
- Attached garage spaces: 3
Features
- Levels: Two
- Stories: 2
- Entry location: Group
- Patio & porch: Concrete, Covered
- Exterior features: Barbecue, Rain Gutters, Fire Pit
- Pool features: None
- Has spa: Yes
- Spa features: Above Ground, Private
- Fencing: Wood
- Has view: Yes
- View description: Mountain(s), Neighborhood
Lot
- Size: 1 Acres
- Dimensions: 43,560
- Features: 0-1 Unit/Acre, Back Yard, Front Yard, Horse Property, Sprinklers In Rear, Sprinklers In Front, Lawn, Lot Over 40000 Sqft, Landscaped, Near Park, Near Public Transit, Sprinkler System
Details
- Parcel number: 273631002
- Zoning: R-A-1
- Special conditions: Standard
- Horses can be raised: Yes
Construction
Type & style
- Home type: SingleFamily
- Property subtype: Single Family Residence
Materials
- Frame
- Foundation: Slab
- Roof: Slate
Condition
- New construction: No
- Year built: 2005
Utilities & green energy
- Sewer: Septic Type Unknown, Unknown
- Water: Public
- Utilities for property: Electricity Connected, Natural Gas Connected, Water Connected
Community & neighborhood
Security
- Security features: Security Gate
Community
- Community features: Curbs, Gutter(s), Street Lights, Sidewalks, Park
Location
- Region: Riverside
HOA & financial
HOA
- Has HOA: Yes
- HOA fee: $81 monthly
- Amenities included: Horse Trails, Other
- Association name: Bridle Creek HOA
- Association phone: 951-354-5365
Other
Other facts
- Listing terms: Cash,Conventional,FHA,VA Loan
- Road surface type: Paved
Price history
| Date | Event | Price |
|---|---|---|
| 2/27/2025 | Sold | $1,075,000-6.5%$266/sqft |
Source: | ||
| 1/19/2025 | Contingent | $1,150,000$285/sqft |
Source: | ||
| 12/13/2024 | Listed for sale | $1,150,000+123.3%$285/sqft |
Source: | ||
| 10/1/2008 | Sold | $515,000+1%$128/sqft |
Source: Public Record Report a problem | ||
| 6/10/2008 | Sold | $509,961-41.9%$126/sqft |
Source: Public Record Report a problem | ||
Public tax history
| Year | Property taxes | Tax assessment |
|---|---|---|
| 2025 | $9,220 +2.8% | $663,176 +2% |
| 2024 | $8,972 +0.7% | $650,174 +2% |
| 2023 | $8,913 +1.7% | $637,427 +2% |
Find assessor info on the county website
Neighborhood: Woodcrest
Nearby schools
GreatSchools rating
- 7/10Woodcrest Elementary SchoolGrades: K-6Distance: 1.4 mi
- 6/10Frank Augustus Miller Middle SchoolGrades: 7-8Distance: 1.4 mi
- 9/10Martin Luther King Jr. High SchoolGrades: 9-12Distance: 2.2 mi
Schools provided by the listing agent
- Elementary: Woodcrest
- Middle: Miller
- High: King
Source: CRMLS. This data may not be complete. We recommend contacting the local school district to confirm school assignments for this home.
Get a cash offer in 3 minutes
Find out how much your home could sell for in as little as 3 minutes with a no-obligation cash offer.
Estimated market value$1,065,900
Get a cash offer in 3 minutes
Find out how much your home could sell for in as little as 3 minutes with a no-obligation cash offer.
Estimated market value
$1,065,900

