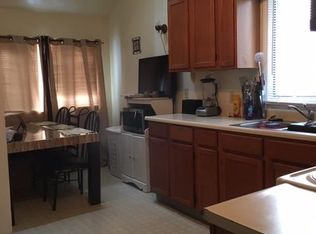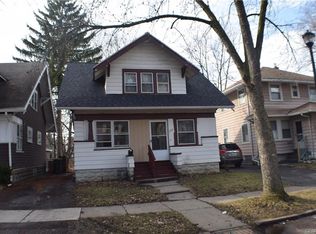Closed
$118,000
178 Argo Park, Rochester, NY 14613
3beds
1,190sqft
Single Family Residence
Built in 1924
3,484.8 Square Feet Lot
$145,100 Zestimate®
$99/sqft
$1,497 Estimated rent
Maximize your home sale
Get more eyes on your listing so you can sell faster and for more.
Home value
$145,100
$132,000 - $160,000
$1,497/mo
Zestimate® history
Loading...
Owner options
Explore your selling options
What's special
This charming Maplewood home exudes old school character combined with modern updates. You will be welcomed by a covered front porch, perfect for enjoying sunny afternoons or sipping morning coffee. Inside, the beautiful hardwood floors and elegant gum wood trim add a touch of timeless sophistication throughout the home. The living room features an arched entryway that leads to a formal dining room, creating a seamless flow between the spaces, ideal for gatherings and entertaining. The kitchen has been nicely updated, boasting a complementary backsplash that enhances the new flooring and appliances that are included. There is also a pass through from the kitchen to the dining room that creates an open feel. Upstairs features 3 spacious bedrooms. The bathroom has been updated, providing a clean and fresh feel. The basement is dry locked, ensuring a clean and well-maintained space for storage or potential expansion. The property is situated at the end of a dead-end street, offering peace and privacy. Don't miss out on calling this one home! Delayed negotiations until Tuesday 8/1 noon.
Zillow last checked: 8 hours ago
Listing updated: October 10, 2023 at 10:10am
Listed by:
Anthony C. Butera 585-404-3841,
Keller Williams Realty Greater Rochester
Bought with:
Greg Ladd, 10371201499
Ladd Exclusive Realty
Source: NYSAMLSs,MLS#: R1485529 Originating MLS: Rochester
Originating MLS: Rochester
Facts & features
Interior
Bedrooms & bathrooms
- Bedrooms: 3
- Bathrooms: 1
- Full bathrooms: 1
Heating
- Gas, Forced Air
Appliances
- Included: Electric Oven, Electric Range, Gas Water Heater, Refrigerator
- Laundry: In Basement
Features
- Separate/Formal Dining Room, Separate/Formal Living Room, Natural Woodwork
- Flooring: Hardwood, Tile, Varies
- Basement: Full
- Has fireplace: No
Interior area
- Total structure area: 1,190
- Total interior livable area: 1,190 sqft
Property
Parking
- Total spaces: 1
- Parking features: Detached, Garage
- Garage spaces: 1
Features
- Levels: Two
- Stories: 2
- Patio & porch: Open, Porch
- Exterior features: Blacktop Driveway
Lot
- Size: 3,484 sqft
- Dimensions: 35 x 100
- Features: Near Public Transit, Residential Lot
Details
- Parcel number: 26140009072000020830000000
- Special conditions: Standard
Construction
Type & style
- Home type: SingleFamily
- Architectural style: Historic/Antique
- Property subtype: Single Family Residence
Materials
- Vinyl Siding
- Foundation: Block
Condition
- Resale
- Year built: 1924
Utilities & green energy
- Sewer: Connected
- Water: Connected, Public
- Utilities for property: Sewer Connected, Water Connected
Community & neighborhood
Location
- Region: Rochester
- Subdivision: Roch Drive Park
Other
Other facts
- Listing terms: Cash,Conventional,FHA,VA Loan
Price history
| Date | Event | Price |
|---|---|---|
| 9/26/2023 | Sold | $118,000+18.1%$99/sqft |
Source: | ||
| 8/3/2023 | Pending sale | $99,900$84/sqft |
Source: | ||
| 7/25/2023 | Listed for sale | $99,900-23.1%$84/sqft |
Source: | ||
| 2/1/2023 | Listing removed | -- |
Source: | ||
| 1/27/2023 | Listed for sale | $129,900+319%$109/sqft |
Source: | ||
Public tax history
| Year | Property taxes | Tax assessment |
|---|---|---|
| 2024 | -- | $102,600 +90.4% |
| 2023 | -- | $53,900 |
| 2022 | -- | $53,900 |
Find assessor info on the county website
Neighborhood: Maplewood
Nearby schools
GreatSchools rating
- 5/10School 34 Dr Louis A CerulliGrades: PK-6Distance: 0.4 mi
- 3/10Joseph C Wilson Foundation AcademyGrades: K-8Distance: 2.8 mi
- 6/10Rochester Early College International High SchoolGrades: 9-12Distance: 2.8 mi
Schools provided by the listing agent
- District: Rochester
Source: NYSAMLSs. This data may not be complete. We recommend contacting the local school district to confirm school assignments for this home.

