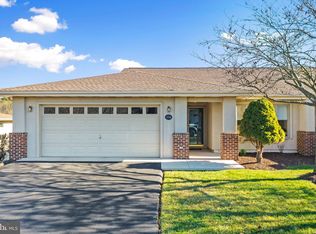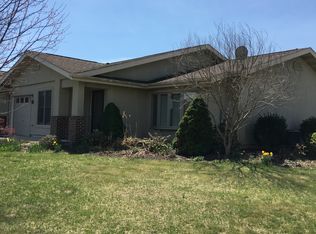Sold for $394,500
$394,500
178 Arrowhead Rdg, Hedgesville, WV 25427
4beds
2,825sqft
Condominium
Built in 1998
-- sqft lot
$398,800 Zestimate®
$140/sqft
$2,232 Estimated rent
Home value
$398,800
$359,000 - $443,000
$2,232/mo
Zestimate® history
Loading...
Owner options
Explore your selling options
What's special
WELCOME TO 178 ARROWHEAD RIDGE! This fabulous villa is ready to show! Schedule your appointment now because these beautiful homes do not stay on the market long. Relax and recharge with the water and golf course views! Delight in light filled rooms enhanced by skylights, exposed wood beams, recessed lighting and vaulted ceilings through out the main level. Full amenities membership with golf, swimming pools, rec center, and indoor gym. Arrowhead Ridge offers lawn cutting and roof replacement as a part of the cluster dues. Upgraded matching kitchen appliances, granite counters and backsplash, gas stove and an eat in kitchen. LVP flooring in the living area on first floor. A covered screened in porch and patios with views of the golf course! Gas fireplace and laundry on main level as well formal dining and living areas. Oversized 2 car garage fully finished with drywall and insulation and an epoxy coated concrete floor. 4 generous sized bedrooms, 3 full baths 2 extra oversized storage rooms in basement. Could be used as a storage, craft room, workshop, etc. Extensive low maintenance landscaping with river rock, accent stones, and retaining wall in lower back yard. Arrowhead Ridge Cluster Association tales card of exterior ground and building maintenance for $400 paid quarterly. Class A FAMILY membership is available with an initiation fee. Private Club Amenities are not owned or operated by the HOA nor are their dues included in the HOA fees. Private Club Amenities include: Golf (Greens Fees), Driving Range, Chipping Green, Putting Green, Indoor Sports Center (racquetball, indoor pool, gym, aerobics room, laundry facilities, sauna, steam room, whirlpool, volleyball, indoor & outdoor tennis, indoor & outdoor basketball, shuffleboard, pickleball) , 2 Outdoor Pools, Clubhouse, Club Room, Baseball Field, Playground, Fishing Ponds. Other onsite amenities include: The Clubhouse Grille & Pub and the Sleepy Creek Spa & Salon.
Zillow last checked: 8 hours ago
Listing updated: September 28, 2025 at 01:57am
Listed by:
Jeanne Martin 304-707-2220,
Pearson Smith Realty, LLC
Bought with:
Lorie Poole, WVA230040252
Potomac Valley Properties, Inc.
Source: Bright MLS,MLS#: WVBE2042542
Facts & features
Interior
Bedrooms & bathrooms
- Bedrooms: 4
- Bathrooms: 3
- Full bathrooms: 3
- Main level bathrooms: 2
- Main level bedrooms: 2
Basement
- Area: 1525
Heating
- Heat Pump, Electric
Cooling
- Heat Pump, Electric
Appliances
- Included: Dishwasher, Dryer, Oven/Range - Gas, Refrigerator, Tankless Water Heater, Water Heater
- Laundry: Main Level, Dryer In Unit, Washer In Unit
Features
- Breakfast Area, Bathroom - Walk-In Shower, Bathroom - Tub Shower, Ceiling Fan(s), Entry Level Bedroom, Open Floorplan, Formal/Separate Dining Room, Eat-in Kitchen, Kitchen Island, Recessed Lighting, Upgraded Countertops
- Flooring: Carpet
- Doors: Storm Door(s), Insulated
- Windows: Double Pane Windows
- Basement: Full,Exterior Entry,Partially Finished
- Number of fireplaces: 1
- Fireplace features: Gas/Propane, Mantel(s)
Interior area
- Total structure area: 3,125
- Total interior livable area: 2,825 sqft
- Finished area above ground: 1,600
- Finished area below ground: 1,225
Property
Parking
- Total spaces: 2
- Parking features: Garage Faces Front, Storage, Garage Door Opener, Other, Attached, Driveway
- Attached garage spaces: 2
- Has uncovered spaces: Yes
Accessibility
- Accessibility features: Other, Accessible Entrance
Features
- Levels: Two
- Stories: 2
- Patio & porch: Deck, Patio, Screened
- Exterior features: Extensive Hardscape
- Pool features: Community
Lot
- Size: 9,147 sqft
Details
- Additional structures: Above Grade, Below Grade
- Parcel number: 04 19F012100000000
- Zoning: RES
- Special conditions: Standard
Construction
Type & style
- Home type: Condo
- Architectural style: Contemporary
- Property subtype: Condominium
- Attached to another structure: Yes
Materials
- Brick, Dryvit
- Foundation: Other
Condition
- New construction: No
- Year built: 1998
Utilities & green energy
- Sewer: Public Sewer
- Water: Public
Community & neighborhood
Location
- Region: Hedgesville
- Subdivision: The Woods
HOA & financial
HOA
- Has HOA: Yes
- HOA fee: $67 monthly
Other fees
- Condo and coop fee: $362 quarterly
Other
Other facts
- Listing agreement: Exclusive Right To Sell
- Listing terms: Cash,Conventional,FHA
- Ownership: Fee Simple
Price history
| Date | Event | Price |
|---|---|---|
| 9/15/2025 | Sold | $394,500$140/sqft |
Source: | ||
| 8/12/2025 | Pending sale | $394,500$140/sqft |
Source: | ||
| 8/9/2025 | Contingent | $394,500$140/sqft |
Source: | ||
| 7/23/2025 | Listed for sale | $394,500+40.9%$140/sqft |
Source: | ||
| 6/2/2021 | Sold | $280,000+21.8%$99/sqft |
Source: Public Record Report a problem | ||
Public tax history
| Year | Property taxes | Tax assessment |
|---|---|---|
| 2025 | $1,950 +6.1% | $180,420 +6.3% |
| 2024 | $1,838 -0.9% | $169,740 +1.8% |
| 2023 | $1,855 +18.3% | $166,740 +7.8% |
Find assessor info on the county website
Neighborhood: 25427
Nearby schools
GreatSchools rating
- 7/10Tomahawk Intermediate SchoolGrades: 3-5Distance: 4.1 mi
- 6/10Hedgesville Middle SchoolGrades: 6-8Distance: 5.7 mi
- 4/10Hedgesville High SchoolGrades: 9-12Distance: 6.4 mi
Schools provided by the listing agent
- District: Berkeley County Schools
Source: Bright MLS. This data may not be complete. We recommend contacting the local school district to confirm school assignments for this home.
Get a cash offer in 3 minutes
Find out how much your home could sell for in as little as 3 minutes with a no-obligation cash offer.
Estimated market value$398,800
Get a cash offer in 3 minutes
Find out how much your home could sell for in as little as 3 minutes with a no-obligation cash offer.
Estimated market value
$398,800

