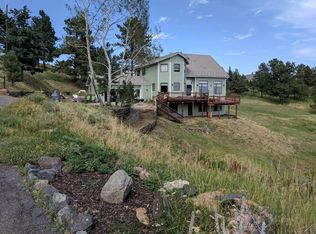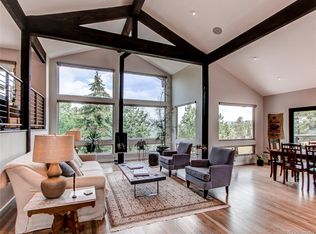<br> <br>Enjoy this Colorado Lifestyle Custom Home with City Lights providing breathtaking Mountain Valley Views! Main floor features large living room with numerous windows and escalating vaulted ceiling. Oak Style cabinets and all major appliances including NEW Stainless Steel Dishwasher. Kitchen features Bar Countertop seating surrounding cooking area. Carpeting throughout, family room with Gas Fireplace, 3/4 bathroom, closet and entry to two car garage. Spacious main floor bedroom or office space. Walkout lower level is perfect for in-laws, nanny quarters, with game room/family room, 3/4 bathroom and laundry room and workshop area. Lower level features spacious under-house storage room. Upper Level features Master Bedroom with Large walk-in closet and large five piece bath, 2nd bedroom with full bath and closet. Over-sized two car garage with room for additional storage. Backyard large enough for gardening and/or additional outside storage. Enjoy the Colorado Lifestyle from the expansive decks while enjoying the fresh air and wildlife on a PRIME 1.16 Acre Lot. Location approximately 30 minutes to Denver and 30 minutes to Snow Skiing. Furnace is original to home and was overhauled 6 years ago. New Roof installed 6 years ago. House is scheduled for painting by end of April 2016 weather permitting. ** Snowblower and Washer/Dryer Negotiable. Appliances: Stove/Oven/Range, Refrigerator (kitchen), New Disposal, NEW Dishwasher Flooring: Carpeting, Wood Floors, Tile, Vinyl Exterior Features: Wrap Around Deck, mid-Level Deck and Lower Level Porch. Interior: Eating Space / Kitchen, Five Piece Bath, Internet Access (Wired), Bar Countertops, Open Floor Plan, Vaulted, Walk-in Closets, Double Pane Windows, Window Coverings, Smoke Detectors. Fireplaces: 1-main floor. Exclusions: Sellers Personal Items in lower level Storage Room, Lawnmower. Tenant furniture. Work Bench in Garage. Broker Remarks: Tenant Occupied, vacating May 31, 2016. Must knock/Ring Doorbell Announcing Entry. Showing Times: Monday through Friday 9 AM to 5 PM, Saturday and Sunday 12 noon to 5 PM. Subject to change. *** Please Remove Shoes. Parking: 2 Car Garage, 4 Off-Street<br> <br>
This property is off market, which means it's not currently listed for sale or rent on Zillow. This may be different from what's available on other websites or public sources.

