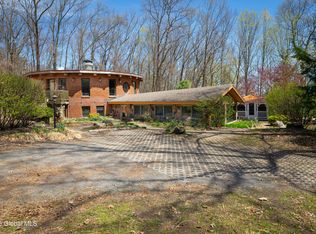Unique. That's the best word that describes this one of a kind home. The center of this home is a Russian fireplace (radiates heat). The floor plan encircles this cool fireplace on the first and second floor. There is a large family room with an end wall of glass that looks out to a patio, pond, custom lush landscaping, and a gazebo. Perfectly peaceful living is yours at the end of this long driveway. Nature surrounds this home. Writers, artists, yoga practitioners, nature lovers, heck, I cannot think of anyone who would not enjoy this setting! This home is built onto a hillside near the Mohawk River. Easy access to I-87 or Crescent Road/ Rte 9 intersection where Rte 9 bridge crosses the Mohawk.
This property is off market, which means it's not currently listed for sale or rent on Zillow. This may be different from what's available on other websites or public sources.
