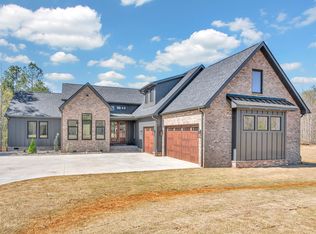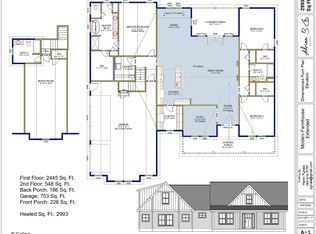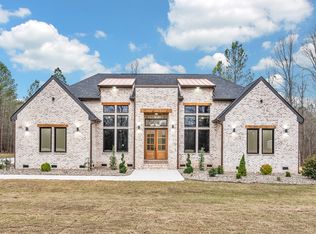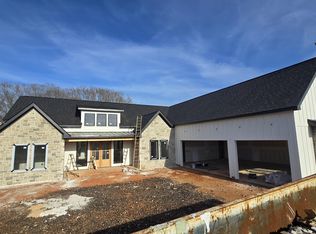Sold for $775,000
$775,000
178 Cook Rd, Chesnee, SC 29323
4beds
3,146sqft
Single Family Residence, Residential
Built in 2025
1.07 Acres Lot
$790,400 Zestimate®
$246/sqft
$3,023 Estimated rent
Home value
$790,400
$751,000 - $830,000
$3,023/mo
Zestimate® history
Loading...
Owner options
Explore your selling options
What's special
MOVE-IN READY! Construction on your new custom home is complete! Welcome to 178 Cook Rd in Chesnee, SC—an exceptional Courtyard floorplan featuring 4-bedrooms, 3.5-bathrooms with an office, flex space, and a 3-car garage for all your storage needs. Located in the highly sought-after Boiling Springs High School district, this one-of-a-kind home blends modern elegance with thoughtful craftsmanship. Step inside to be greeted by soaring vaulted ceilings and luxury vinyl plank flooring flowing seamlessly throughout the main living areas. The great room is designed for gathering, featuring a stunning stone gas fireplace and large picture windows that flood the space with natural light. The chef’s kitchen boasts custom cabinetry, a built-in coffee bar, quartz countertops, a stylish backsplash, upgraded stainless-steel GE Cafe appliances, and an oversized island with extra storage. The primary suite is a true retreat, offering vaulted ceilings, a large walk-in closet connected to the luxury laundry room, and a spa-like bathroom with double vanities, a tiled shower, and a freestanding soaking tub. Two additional bedrooms on the main level share a Jack-and-Jill bath, while the expansive laundry room is equipped with a mud sink and custom cabinetry. Upstairs, you’ll find an additional bedroom, full bath, and a versatile flex space—perfect for a media space, home gym, or playroom. The walk-in attic offers even more storage. Outside, enjoy peaceful mornings or sunset views from the covered porch. With plenty of room for parking and a spacious lot, this home is built for comfort, convenience, and style. Don’t miss the opportunity to own this beautiful custom home—schedule your tour today!
Zillow last checked: 8 hours ago
Listing updated: July 25, 2025 at 01:15pm
Listed by:
Anne Nash 803-563-1056,
EXP Realty LLC,
Craig Nash,
EXP Realty LLC
Bought with:
Tracey Cappio
Coldwell Banker Caine/Williams
Source: Greater Greenville AOR,MLS#: 1553156
Facts & features
Interior
Bedrooms & bathrooms
- Bedrooms: 4
- Bathrooms: 4
- Full bathrooms: 3
- 1/2 bathrooms: 1
- Main level bathrooms: 2
- Main level bedrooms: 3
Primary bedroom
- Area: 320
- Dimensions: 20 x 16
Bedroom 2
- Area: 144
- Dimensions: 12 x 12
Bedroom 3
- Area: 156
- Dimensions: 13 x 12
Bedroom 4
- Area: 180
- Dimensions: 15 x 12
Primary bathroom
- Features: Double Sink, Full Bath, Shower-Separate, Tub-Separate
- Level: Main
Dining room
- Area: 168
- Dimensions: 12 x 14
Kitchen
- Area: 315
- Dimensions: 15 x 21
Living room
- Area: 420
- Dimensions: 20 x 21
Bonus room
- Area: 598
- Dimensions: 23 x 26
Heating
- Electric, Forced Air
Cooling
- Central Air, Electric
Appliances
- Included: Dishwasher, Disposal, Free-Standing Gas Range, Microwave, Range Hood, Gas Water Heater, Tankless Water Heater
- Laundry: Sink, 1st Floor, Walk-in, Laundry Room
Features
- High Ceilings, Ceiling Fan(s), Vaulted Ceiling(s), Ceiling Smooth, Open Floorplan, Walk-In Closet(s), Split Floor Plan, Countertops – Quartz, Pantry, Pot Filler Faucet
- Flooring: Ceramic Tile, Luxury Vinyl
- Basement: None
- Attic: Pull Down Stairs
- Number of fireplaces: 1
- Fireplace features: Gas Starter
Interior area
- Total structure area: 3,150
- Total interior livable area: 3,146 sqft
Property
Parking
- Total spaces: 3
- Parking features: Attached, Garage Door Opener, Courtyard Entry, Key Pad Entry, Concrete
- Attached garage spaces: 3
- Has uncovered spaces: Yes
Features
- Levels: 1+Bonus
- Stories: 1
- Patio & porch: Front Porch, Rear Porch
Lot
- Size: 1.07 Acres
- Features: Corner Lot, 1 - 2 Acres
- Topography: Level
Details
- Parcel number: 23205002.01
Construction
Type & style
- Home type: SingleFamily
- Architectural style: Craftsman
- Property subtype: Single Family Residence, Residential
Materials
- Concrete, Stone
- Foundation: Slab
- Roof: Architectural,Composition
Condition
- New Construction
- New construction: Yes
- Year built: 2025
Details
- Builder model: Courtyard
- Builder name: Adrian B Homes LLC
Utilities & green energy
- Sewer: Septic Tank
- Water: Public
Community & neighborhood
Community
- Community features: None
Location
- Region: Chesnee
- Subdivision: Other
Price history
| Date | Event | Price |
|---|---|---|
| 7/25/2025 | Sold | $775,000-0.5%$246/sqft |
Source: | ||
| 6/24/2025 | Pending sale | $779,000$248/sqft |
Source: | ||
| 3/6/2025 | Listed for sale | $779,000+682.9%$248/sqft |
Source: | ||
| 2/1/2023 | Listing removed | -- |
Source: | ||
| 8/2/2022 | Listing removed | $99,500$32/sqft |
Source: | ||
Public tax history
Tax history is unavailable.
Neighborhood: 29323
Nearby schools
GreatSchools rating
- 6/10Carlisle-Foster's Grove Elementary SchoolGrades: PK-5Distance: 2 mi
- 5/10Rainbow Lake Middle SchoolGrades: 6-8Distance: 4.5 mi
- 7/10Boiling Springs High SchoolGrades: 9-12Distance: 5.1 mi
Schools provided by the listing agent
- Elementary: Carlisle-Foster
- Middle: Rainbow Lake
- High: Boiling Springs
Source: Greater Greenville AOR. This data may not be complete. We recommend contacting the local school district to confirm school assignments for this home.
Get a cash offer in 3 minutes
Find out how much your home could sell for in as little as 3 minutes with a no-obligation cash offer.
Estimated market value
$790,400



