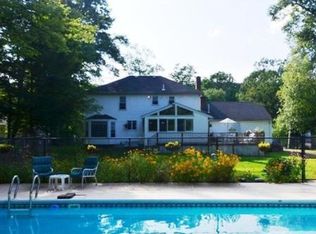For Sale By Owner. Custom built, center entrance colonial in popular neighborhood in Holliston. 4 bedrooms, 2.5 baths, 2988 square feet of living space on nearly an acre. Large rooms, large windows, high ceilings, newer air conditioning and heating systems, two gas fireplaces, granite counters in kitchen with double oven. First two floors have all hardwood, ceramic tile, or marble floors. Spectacular additional family room in basement with custom built bookcases, cabinetry, lighting, gas log fireplace, Bose surround sound system. Custom designed 3-level deck overlooking large, private yard. Oversized 2-car garage, fantastic storage everywhere in the house, huge closets, enormous walk-out attic space. Central vacuum, Title V certificate complete.
This property is off market, which means it's not currently listed for sale or rent on Zillow. This may be different from what's available on other websites or public sources.
