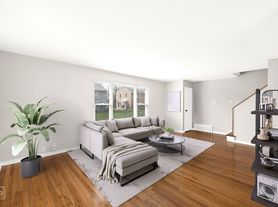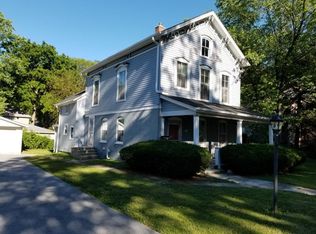Open houses are scheduled on the following dates, No need to book, just show up: Monday - February 16th 2-3pm, Saturday - February 21st 1-2pm, Saturday - February 28th 1-2pm. Updated 3 Bedroom Ranch features vaulted ceilings, modern kitchen, new flooring throughout, floor-to-ceiling wine rack, new luxury bath, modern drop-zone, fenced yard, newer 1 1/2-car detached garage. This home is located close to Governors State University and Thorncreek Nature Center, in a quiet area with a nice view of forest preserve across the street. Housing Choice Vouchers Accepted. Rent with first option to purchase available. If interested, please complete Zillow's rental application and credit check.
Renter is responsible for all utilities and yard maintanence. Last month's rent and move-in fee due at signing. No smoking allowed.
House for rent
Accepts Zillow applications
$2,324/mo
Fees may apply
178 Monee Rd, Park Forest, IL 60466
3beds
1,100sqft
Price may not include required fees and charges. Price shown reflects the lease term provided. Learn more|
Single family residence
Available Wed Apr 1 2026
Small dogs OK
Central air
In unit laundry
Detached parking
What's special
Modern drop-zoneFenced yardFloor-to-ceiling wine rackModern kitchenVaulted ceilingsNew flooring throughoutNew luxury bath
- 11 days |
- -- |
- -- |
Zillow last checked: 11 hours ago
Listing updated: February 14, 2026 at 10:17pm
Travel times
Facts & features
Interior
Bedrooms & bathrooms
- Bedrooms: 3
- Bathrooms: 1
- Full bathrooms: 1
Cooling
- Central Air
Appliances
- Included: Dryer, Washer
- Laundry: In Unit
Features
- Flooring: Hardwood
Interior area
- Total interior livable area: 1,100 sqft
Property
Parking
- Parking features: Detached, Off Street
- Details: Contact manager
Features
- Exterior features: No Utilities included in rent
Details
- Parcel number: 2114022170240000
Construction
Type & style
- Home type: SingleFamily
- Property subtype: Single Family Residence
Community & HOA
Location
- Region: Park Forest
Financial & listing details
- Lease term: 1 Year
Price history
| Date | Event | Price |
|---|---|---|
| 2/15/2026 | Listed for rent | $2,324+78.8%$2/sqft |
Source: Zillow Rentals Report a problem | ||
| 12/31/2025 | Listing removed | $189,900$173/sqft |
Source: | ||
| 10/27/2025 | Listed for sale | $189,900$173/sqft |
Source: | ||
| 10/27/2025 | Listing removed | $189,900$173/sqft |
Source: | ||
| 10/20/2025 | Contingent | $189,900$173/sqft |
Source: | ||
Neighborhood: 60466
Nearby schools
GreatSchools rating
- 1/10Talala Elementary SchoolGrades: K-5Distance: 0.4 mi
- 5/10Crete-Monee Middle SchoolGrades: 6-8Distance: 2.8 mi
- 7/10Crete-Monee High SchoolGrades: 9-12Distance: 2.7 mi

