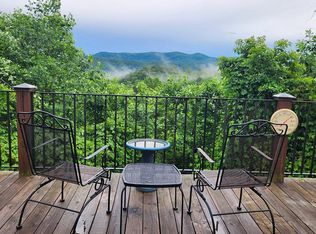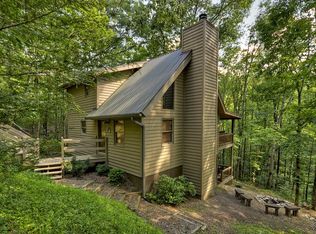Sold for $65,000
$65,000
178 Mountain Tops Ct, Blue Ridge, GA 30513
4beds
6,436sqft
SingleFamily
Built in 1996
3 Acres Lot
$776,400 Zestimate®
$10/sqft
$6,679 Estimated rent
Home value
$776,400
$652,000 - $908,000
$6,679/mo
Zestimate® history
Loading...
Owner options
Explore your selling options
What's special
This gorgeous home has been upgraded with new indoor and outdoor maintenance completed. Talk @ LOCATION, LOCATION, LOCATION.. you've found it. Close to schools, grocery shops, post office, church, and in a well sought out community. This magnificent home only .5 miles to Blue Ridge city limits is awaiting you to enjoy anD entertain in this magnificent abode! It has 3 HVAC units for each level with hepa filters system, Pella Windows and doors throughout, New lights everywhere, New paint inside and out, added a 1/2 bath, New kitchen appl., Remodeled master bath and shower, two car garage outbuilding, New security system added, big covered porch, manicured lawn, views to absolutely die for and all of this on a large 3 acre parcel of land. Great to retire and entertain or raise a family so close to town. It also has an abundance of fruit trees, figs, etc. Concrete drive and priced $30,000 below appraisal.
Facts & features
Interior
Bedrooms & bathrooms
- Bedrooms: 4
- Bathrooms: 5
- Full bathrooms: 4
- 1/2 bathrooms: 1
Heating
- Forced air, Electric
Cooling
- Central
Appliances
- Included: Dishwasher, Microwave, Range / Oven
Features
- Flooring: Hardwood
- Basement: Basement (not specified)
- Has fireplace: Yes
Interior area
- Total interior livable area: 6,436 sqft
Property
Parking
- Parking features: Carport, Garage - Detached
Features
- Exterior features: Wood
- Has view: Yes
- View description: Mountain
Lot
- Size: 3 Acres
Details
- Parcel number: 0053B024
Construction
Type & style
- Home type: SingleFamily
Materials
- Wood
- Foundation: Slab
- Roof: Shake / Shingle
Condition
- New construction: No
- Year built: 1996
Utilities & green energy
- Sewer: Septic
Community & neighborhood
Location
- Region: Blue Ridge
Other
Other facts
- Condition: Excellent
- Exterior: Porch, Wooded Lot, Deck, Garden Spot, Fence, Wrap Around Deck, Out Buildings Workshop
- Floors: Wood, Carpet, Concrete Slab, Vinyl, Tile
- Frontage: Road
- Heating: Heat Pump
- Interior: Hi-speed Internet, Ceiling Fans, Cathedral Ceilings, Sheetrock, Cable TV Available, See Remarks
- Master Bedroom: Main Floor
- Property Type: Residential
- Rooms: Living Room, Kitchen, Eat In Kitchen, Laundry Room, Den Office, Breakfast Room, Sun Room, Bonus Room
- Sewer: Septic
- Terrain: Gentle, Rolling, Level
- View: Mountain, Year Round
- Windows: Insulated
- Appliances: Microwave, Dishwasher, Refrigerator
- Construction: Frame
- Cooling: Central Electric
- Miles to Town: Under 5 Miles
- Roof: Shingle
- Basement: Finished, Full
- Driveway: Asphalt
- Laundry Location: Main Floor
- Road: Paved
- Water: Public Utilities
- Style: Traditional, Two Story
Price history
| Date | Event | Price |
|---|---|---|
| 5/31/2024 | Sold | $65,000-50%$10/sqft |
Source: Public Record Report a problem | ||
| 5/20/2022 | Sold | $130,000-63.9%$20/sqft |
Source: Public Record Report a problem | ||
| 3/23/2020 | Sold | $360,000-5.2%$56/sqft |
Source: | ||
| 2/3/2020 | Pending sale | $379,900$59/sqft |
Source: Georgia Real Estate Company #290679 Report a problem | ||
| 11/8/2019 | Price change | $379,900-2.6%$59/sqft |
Source: Georgia Real Estate Company #290679 Report a problem | ||
Public tax history
| Year | Property taxes | Tax assessment |
|---|---|---|
| 2024 | $2,433 +3.8% | $326,440 +17.5% |
| 2023 | $2,345 +31.9% | $277,782 +39.4% |
| 2022 | $1,778 -15.4% | $199,244 +32.9% |
Find assessor info on the county website
Neighborhood: 30513
Nearby schools
GreatSchools rating
- 4/10Blue Ridge Elementary SchoolGrades: PK-5Distance: 1.3 mi
- 7/10Fannin County Middle SchoolGrades: 6-8Distance: 2.6 mi
- 4/10Fannin County High SchoolGrades: 9-12Distance: 1 mi
Schools provided by the listing agent
- Elementary: Blue Ridge
- Middle: Fannin County
- High: Fannin County
Source: The MLS. This data may not be complete. We recommend contacting the local school district to confirm school assignments for this home.
Get pre-qualified for a loan
At Zillow Home Loans, we can pre-qualify you in as little as 5 minutes with no impact to your credit score.An equal housing lender. NMLS #10287.
Sell for more on Zillow
Get a Zillow Showcase℠ listing at no additional cost and you could sell for .
$776,400
2% more+$15,528
With Zillow Showcase(estimated)$791,928

