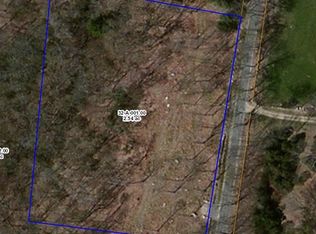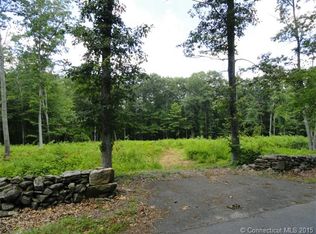Like new home that is maintenance free and is a "certified energy star home" is for those seeking privacy, gardening and nature on 9.57 tranquil acres with the Natchaug State Forest as an extension of your backyard. This Woodstock Builders home boasts 9 foot ceilings on 1st floor, hardwood on the first floor, a true cook's kitchen with solid cherry cabinetry, quartz counter tops, LG gas oven range and other appliances, eat in area in kitchen, large pantry, stunning living room with incredible views of the yard and gardens, gas fireplace and builtin bookcases, ample dining room, attached two car garage, three bedrooms two full baths on the second floor along with a family room fourth bedroom and 2nd floor laundry. The lower level is bone dry, has an air exchanger for constant air movement as well as tons of room for storage and a nice workshop. The home is prewired for a generator and has a good portion of the yard near the house wired with an electric dog fence. Outside if a delightful front porch, wrap around back deck, Kloter Farms screened gazebo with power and ceiling fan for a nice retreat in the midst of manicured gardens and stone walls, as well as an oversized shed for gardening tools and lawn equipment. Hone is minutes to the Airline hiking biking trail to Putnam WMNTC, We Li Kit Ice Cream, Sharp Hill Vineyard, The Vanilla Bean, 395 to Worcester, the Casinos, New London. This home hits all marks, quality construction on a lovely quiet road; a true nature's retreat.
This property is off market, which means it's not currently listed for sale or rent on Zillow. This may be different from what's available on other websites or public sources.

