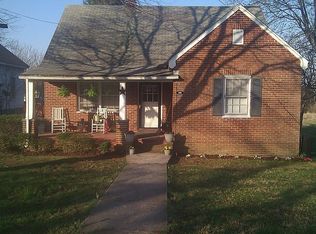Sold for $131,500
$131,500
178 Ralph St, Pamplin, VA 23958
3beds
1,381sqft
Single Family Residence
Built in 1970
1 Acres Lot
$165,900 Zestimate®
$95/sqft
$1,560 Estimated rent
Home value
$165,900
$146,000 - $184,000
$1,560/mo
Zestimate® history
Loading...
Owner options
Explore your selling options
What's special
Welcome to 178 Ralph St, a charming 3-bedroom, 1-bathroom home nestled in the heart of Pamplin, VA. This cozy abode boasts a cute living area, perfect for hosting gatherings or relaxing evenings. Enjoy the convenience of a well-appointed kitchen. Step outside to discover a lush backyard oasis, offering ample space for outdoor entertaining or peaceful moments of solitude. This home is ready to fulfill your dreams of comfortable living in Pamplin. Don't miss your chance to make this your own slice of Virginia paradise!
Zillow last checked: 8 hours ago
Listing updated: May 06, 2024 at 08:45am
Listed by:
Stacy Powell 434-444-1983 stacybpowell@gmail.com,
Keller Williams
Bought with:
Andrew Bonner, 0225239581
Nolen Real Estate
Source: LMLS,MLS#: 350450 Originating MLS: Lynchburg Board of Realtors
Originating MLS: Lynchburg Board of Realtors
Facts & features
Interior
Bedrooms & bathrooms
- Bedrooms: 3
- Bathrooms: 1
- Full bathrooms: 1
Primary bedroom
- Level: Second
- Area: 196.3
- Dimensions: 13 x 15.1
Bedroom
- Dimensions: 0 x 0
Bedroom 2
- Level: Second
- Area: 196.3
- Dimensions: 13 x 15.1
Bedroom 3
- Level: First
- Area: 116.48
- Dimensions: 11.2 x 10.4
Bedroom 4
- Area: 0
- Dimensions: 0 x 0
Bedroom 5
- Area: 0
- Dimensions: 0 x 0
Dining room
- Level: First
- Area: 105.09
- Dimensions: 9.3 x 11.3
Family room
- Area: 0
- Dimensions: 0 x 0
Great room
- Area: 0
- Dimensions: 0 x 0
Kitchen
- Level: First
- Area: 113
- Dimensions: 10 x 11.3
Living room
- Level: First
- Area: 248.56
- Dimensions: 23.9 x 10.4
Office
- Area: 0
- Dimensions: 0 x 0
Heating
- Heat Pump
Cooling
- Heat Pump
Appliances
- Included: Electric Range, Refrigerator, Electric Water Heater
- Laundry: Dryer Hookup, Washer Hookup
Features
- Main Level Bedroom
- Flooring: Hardwood
- Basement: Crawl Space
- Attic: Access
Interior area
- Total structure area: 1,381
- Total interior livable area: 1,381 sqft
- Finished area above ground: 1,381
- Finished area below ground: 0
Property
Parking
- Parking features: Garage
- Has garage: Yes
Features
- Levels: Two
- Stories: 2
- Exterior features: Garden
Lot
- Size: 1 Acres
Details
- Parcel number: 111A2A21
Construction
Type & style
- Home type: SingleFamily
- Architectural style: Two Story
- Property subtype: Single Family Residence
Materials
- Aluminum Siding
- Roof: Shingle
Condition
- Year built: 1970
Utilities & green energy
- Electric: Dominion Energy
- Sewer: Septic Tank
- Water: City
Community & neighborhood
Location
- Region: Pamplin
Price history
| Date | Event | Price |
|---|---|---|
| 5/3/2024 | Sold | $131,500+1.2%$95/sqft |
Source: | ||
| 3/22/2024 | Pending sale | $129,900$94/sqft |
Source: | ||
| 3/12/2024 | Price change | $129,900-7.1%$94/sqft |
Source: | ||
| 2/12/2024 | Listed for sale | $139,900+115.2%$101/sqft |
Source: | ||
| 11/9/2021 | Listing removed | -- |
Source: Owner Report a problem | ||
Public tax history
| Year | Property taxes | Tax assessment |
|---|---|---|
| 2024 | $472 | $74,900 |
| 2023 | $472 | $74,900 |
| 2022 | $472 | $74,900 |
Find assessor info on the county website
Neighborhood: 23958
Nearby schools
GreatSchools rating
- 5/10Appomattox Elementary SchoolGrades: 3-5Distance: 10.4 mi
- 7/10Appomattox Middle SchoolGrades: 6-8Distance: 10 mi
- 4/10Appomattox County High SchoolGrades: 9-12Distance: 9.6 mi
Get pre-qualified for a loan
At Zillow Home Loans, we can pre-qualify you in as little as 5 minutes with no impact to your credit score.An equal housing lender. NMLS #10287.
