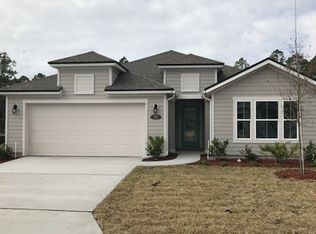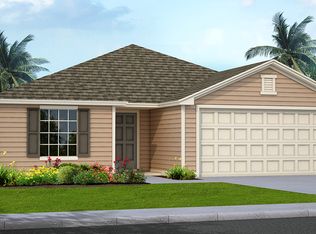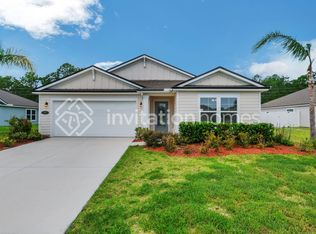Sold for $430,000
$430,000
178 S Hamilton Springs Rd, Saint Augustine, FL 32084
4beds
2,037sqft
Single Family Residence
Built in 2018
0.28 Acres Lot
$424,400 Zestimate®
$211/sqft
$2,647 Estimated rent
Home value
$424,400
$399,000 - $450,000
$2,647/mo
Zestimate® history
Loading...
Owner options
Explore your selling options
What's special
Welcome to your dream home in Sebastian Cove! This exquisite residence invited you to indulge in luxurious living an unparalleled comfort. Nestled on a desirable /4 acre private lot, this immaculate property boats 4 bedrooms and 3 full baths. Step inside to discover a wide-open floor plan thoughtfully designed for privacy with a three-way split layout. Revel in the elegance of granite counters, stainless steel appliances, a tasteful tile backsplash, and crown molding throughout. Embrace outdoor living at its finest with an expansive new screened enclosure featuring pavers, complemented by two additional paver patios outside. Unwind by the paver firepit surrounded by comfortable seating. Retreat to the large owner's suite offering a separate tiled shower, as garden tub, and dual vanities for ultimate relaxation. Convenience is key with a generously sized indoor laundry room and a meticulously maintained property featuring a new well and water softener. Indulge in the community's amenities including a swimming pool, fitness room, playground, and sandpit volleyball. With low HOA fees and no CDD fees, this opportunity is truly rare in today's market. Conveniently located mere minutes from beaches, shopping, dining, and historic St. Augustine, with easy access to I-95.
Zillow last checked: 8 hours ago
Listing updated: September 25, 2025 at 02:14pm
Listing Provided by:
Shane Radcliff 304-634-5993,
REALTY EXCHANGE COMMERCIAL RESIDENTIAL BROKERAGE 304-523-2225
Bought with:
Matthew English, 3473790
KELLER WILLIAMS CORNERSTONE RE
Source: Stellar MLS,MLS#: FC311353 Originating MLS: Flagler
Originating MLS: Flagler

Facts & features
Interior
Bedrooms & bathrooms
- Bedrooms: 4
- Bathrooms: 3
- Full bathrooms: 3
Primary bedroom
- Features: Built-in Closet
- Level: First
- Area: 225 Square Feet
- Dimensions: 15x15
Bedroom 2
- Features: Built-in Closet
- Level: First
- Area: 132 Square Feet
- Dimensions: 11x12
Bedroom 4
- Features: Built-in Closet
- Level: First
- Area: 132 Square Feet
- Dimensions: 11x12
Bathroom 3
- Level: First
- Area: 132 Square Feet
- Dimensions: 11x12
Dining room
- Level: First
- Area: 110 Square Feet
- Dimensions: 11x10
Kitchen
- Level: First
- Area: 168 Square Feet
- Dimensions: 14x12
Living room
- Level: First
- Area: 391 Square Feet
- Dimensions: 23x17
Heating
- Central
Cooling
- Central Air
Appliances
- Included: Dishwasher, Disposal, Microwave, Range, Refrigerator, Water Softener
- Laundry: Electric Dryer Hookup, Inside
Features
- Open Floorplan, Primary Bedroom Main Floor, Solid Surface Counters
- Flooring: Carpet, Tile
- Doors: Sliding Doors
- Windows: Double Pane Windows, Window Treatments
- Has fireplace: No
Interior area
- Total structure area: 2,037
- Total interior livable area: 2,037 sqft
Property
Parking
- Total spaces: 2
- Parking features: Guest
- Attached garage spaces: 2
Features
- Levels: One
- Stories: 1
- Patio & porch: Covered, Deck, Patio
- Exterior features: Irrigation System
- Fencing: Vinyl
Lot
- Size: 0.28 Acres
- Features: In County, Landscaped
Details
- Parcel number: 84/6570 SEBASTIAN COVE PHASE 3 LOT 23 OR5549/1950
- Zoning: PUD
- Special conditions: None
Construction
Type & style
- Home type: SingleFamily
- Architectural style: Ranch
- Property subtype: Single Family Residence
Materials
- Cement Siding
- Foundation: Slab
- Roof: Shingle
Condition
- Completed
- New construction: No
- Year built: 2018
Utilities & green energy
- Sewer: Public Sewer
- Water: Public
- Utilities for property: Public
Community & neighborhood
Security
- Security features: Smoke Detector(s)
Community
- Community features: Deed Restrictions, Fitness Center, Playground, Pool
Location
- Region: Saint Augustine
- Subdivision: SEBASTIAN COVE
HOA & financial
HOA
- Has HOA: Yes
- HOA fee: $70 monthly
- Association name: Sebastian Cove / Donald Reed
Other fees
- Pet fee: $0 monthly
Other financial information
- Total actual rent: 0
Other
Other facts
- Listing terms: Cash,Conventional,FHA,USDA Loan,VA Loan
- Ownership: Leasehold
- Road surface type: Asphalt
Price history
| Date | Event | Price |
|---|---|---|
| 9/24/2025 | Sold | $430,000+1.2%$211/sqft |
Source: | ||
| 8/14/2025 | Pending sale | $425,000$209/sqft |
Source: | ||
| 7/25/2025 | Listed for sale | $425,000-5.5%$209/sqft |
Source: | ||
| 7/23/2025 | Listing removed | $449,900$221/sqft |
Source: Realty Exchange #2092230 Report a problem | ||
| 7/14/2025 | Price change | $449,900-4.3%$221/sqft |
Source: | ||
Public tax history
| Year | Property taxes | Tax assessment |
|---|---|---|
| 2024 | $5,445 -1.8% | $411,964 -0.7% |
| 2023 | $5,547 +2250.6% | $415,065 +74.9% |
| 2022 | $236 +2.6% | $237,305 +9.8% |
Find assessor info on the county website
Neighborhood: 32084
Nearby schools
GreatSchools rating
- 6/10Crookshank Elementary SchoolGrades: PK-5Distance: 3.5 mi
- 6/10R J Murray Middle SchoolGrades: 6-8Distance: 3.2 mi
- 6/10St. Augustine High SchoolGrades: 9-12Distance: 2.9 mi
Get a cash offer in 3 minutes
Find out how much your home could sell for in as little as 3 minutes with a no-obligation cash offer.
Estimated market value$424,400
Get a cash offer in 3 minutes
Find out how much your home could sell for in as little as 3 minutes with a no-obligation cash offer.
Estimated market value
$424,400


