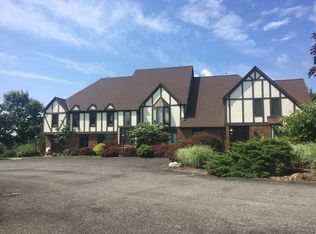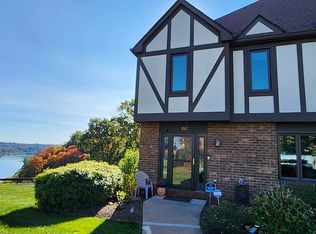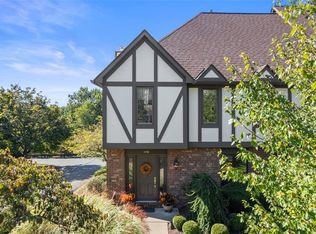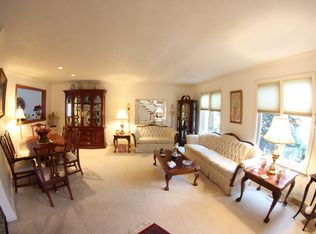Special End Unit townhouse on culdesac with views of River!Shows like a model home with quality throughout!Everything has been done!Enjoy a 1st Floor Master suite & open floor plan.Top of the line kitchen with custom cabinetry,highend appliances,fixtures,large pantry,island and an eat-in area.Kitchen opens to Vaulted ceiling family room with gas fireplace doors to new covered deck with private views. Gorgeous hardwood flooring through 1st floor living.Spacious dining and living room. Master bath has custom walkin shower, double sink vanity and abundance of storage/linen closet.Master has access to private deck.Upstairs Bedrooms have roomy closets, one of bedrooms has beautiful views from deck of river. Great bonus area/familyroom.Home has neutral decor, new lighting, updated flooring, new roof,new HVAC,water heater,LL has tremendous storage, 3 car garage, zoned sprinkler system.Tucked away on end of cul-de-sac, great location.HOA covers grass cutting,snow removal,roof & more.Excluded : Speakers in Familyroom.
This property is off market, which means it's not currently listed for sale or rent on Zillow. This may be different from what's available on other websites or public sources.




